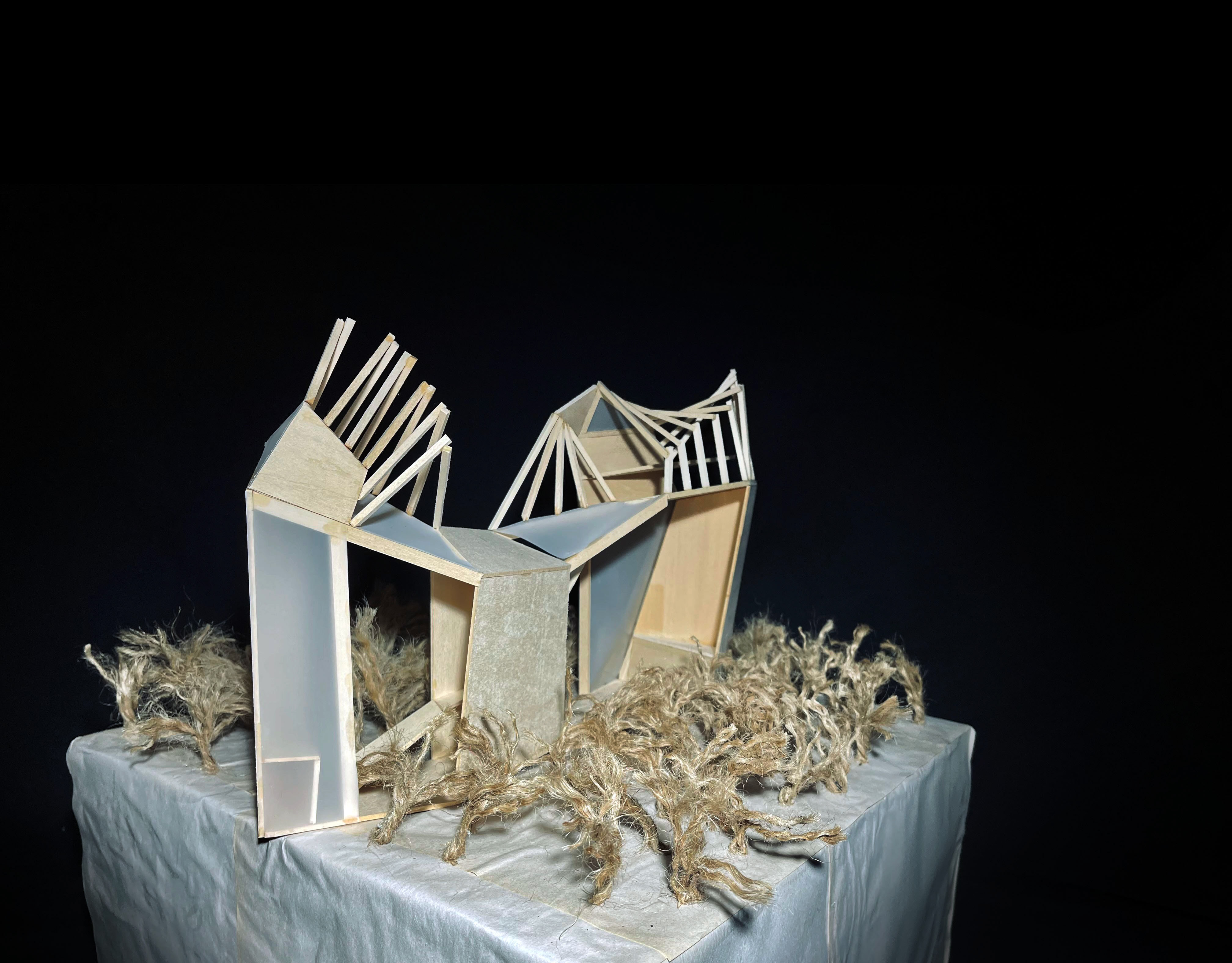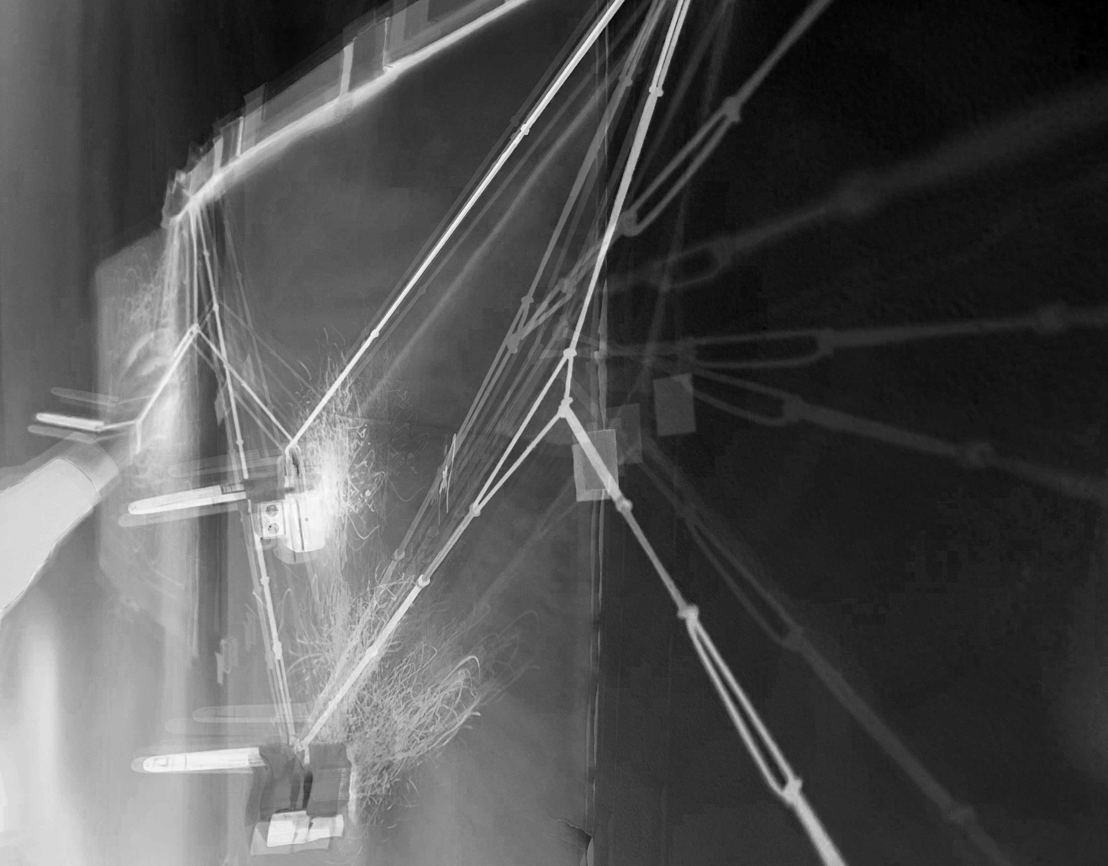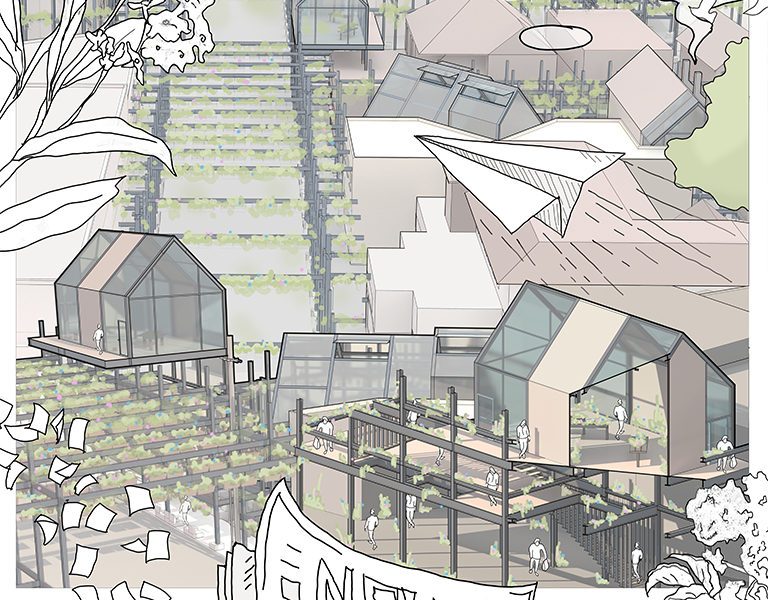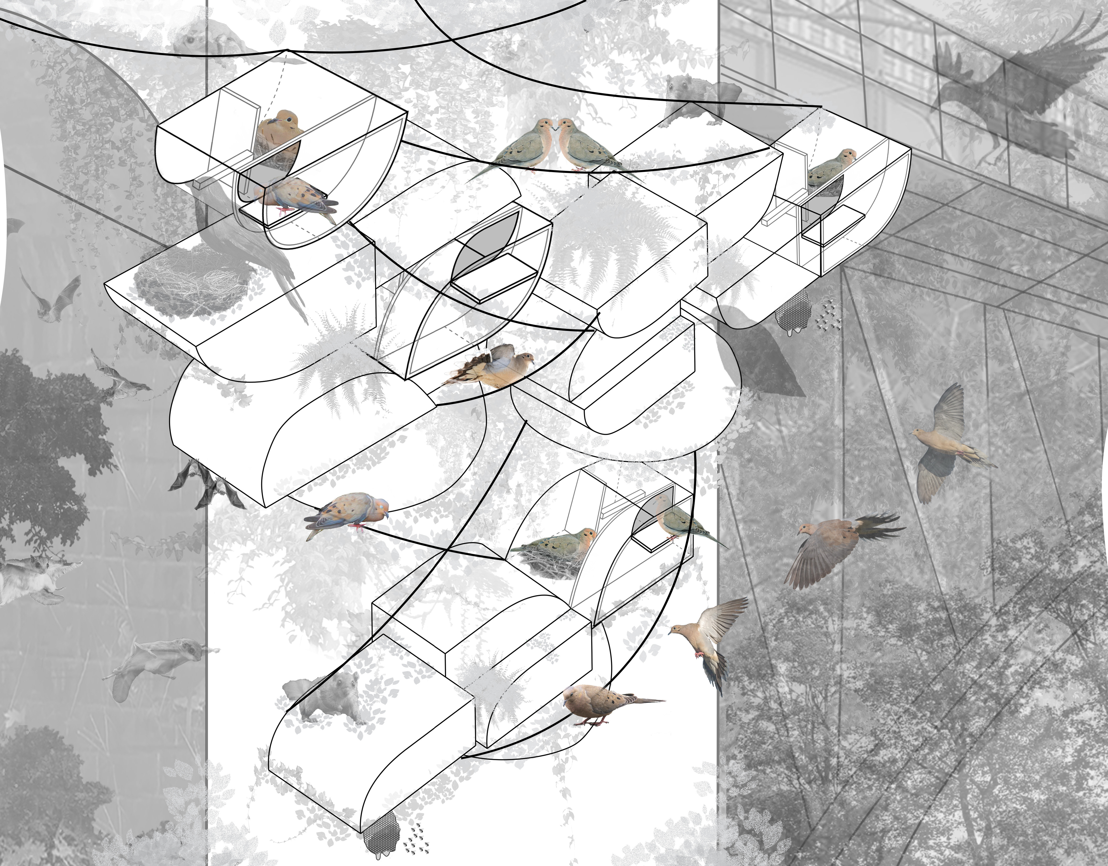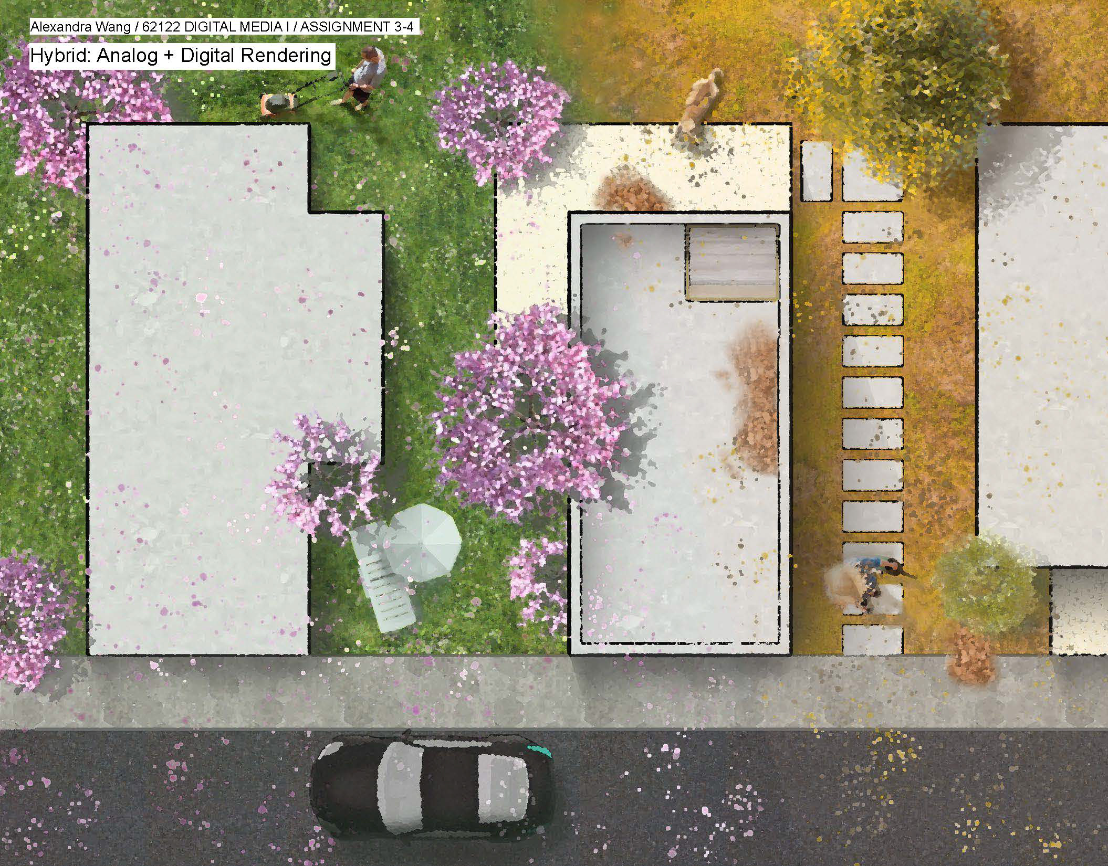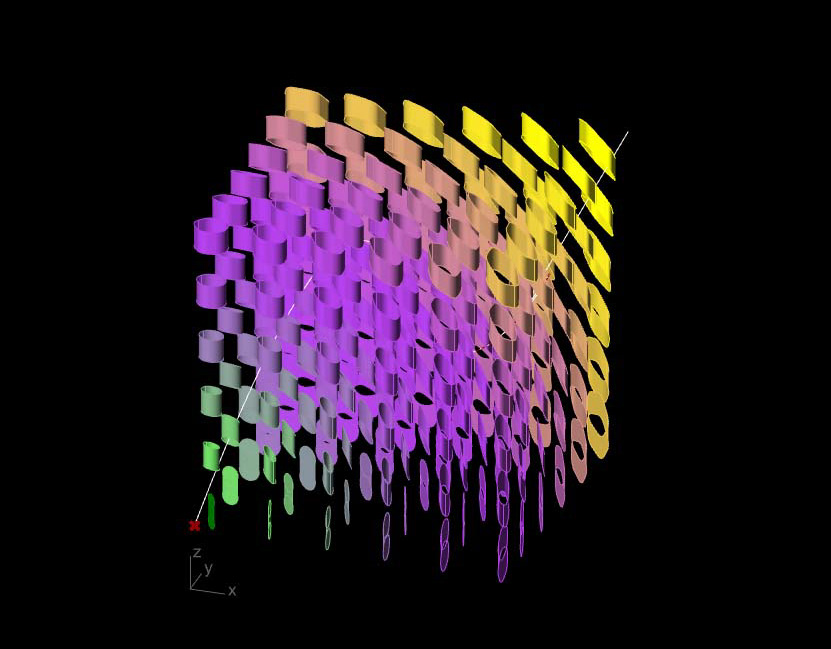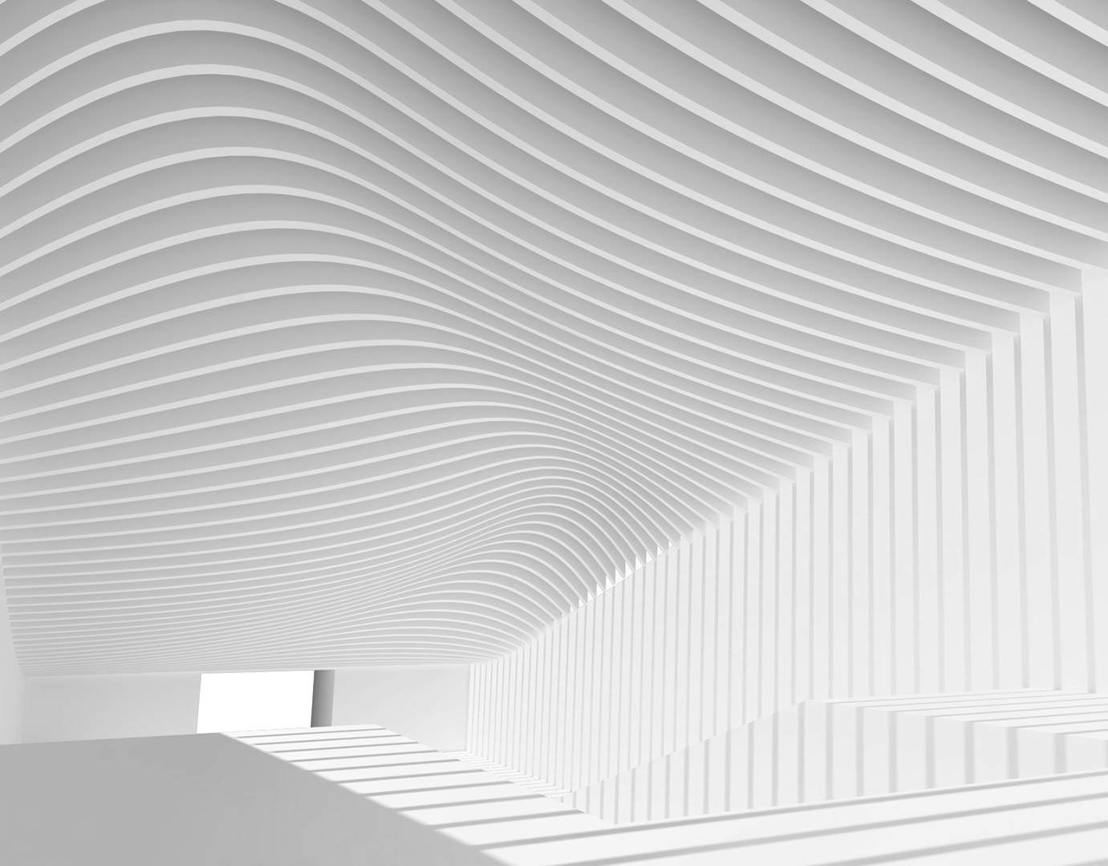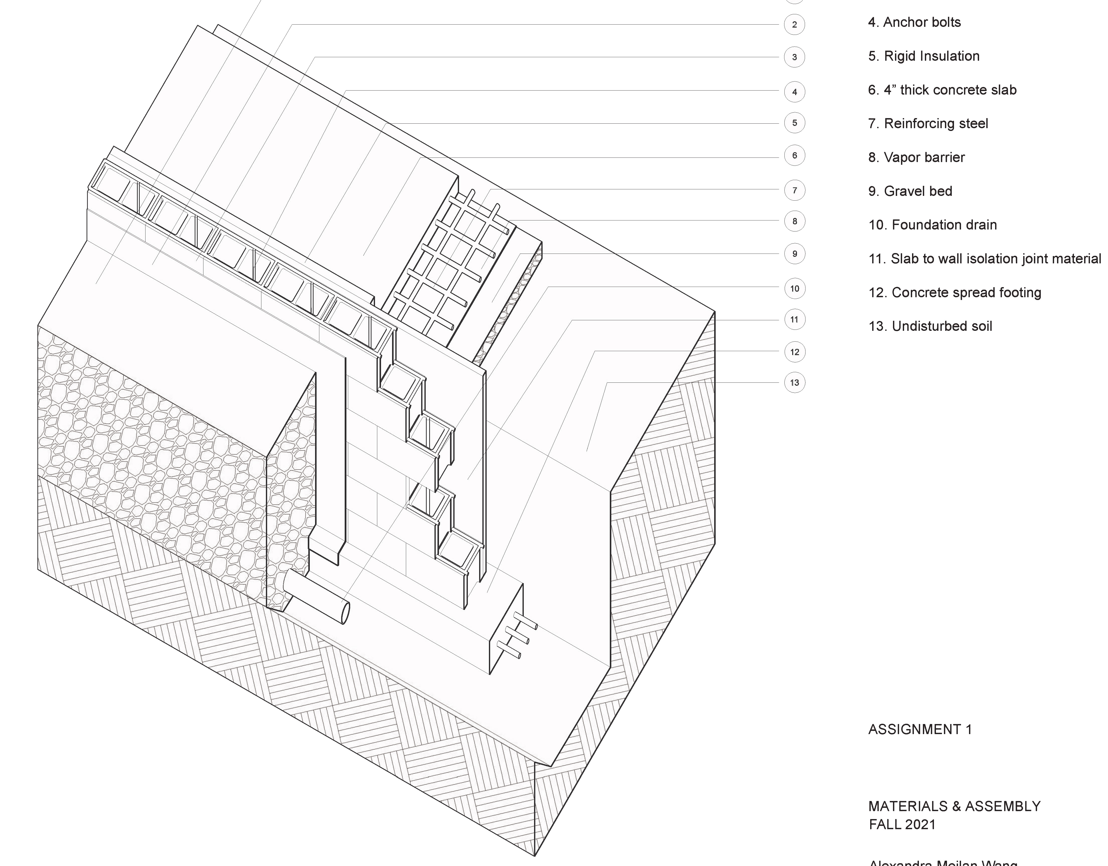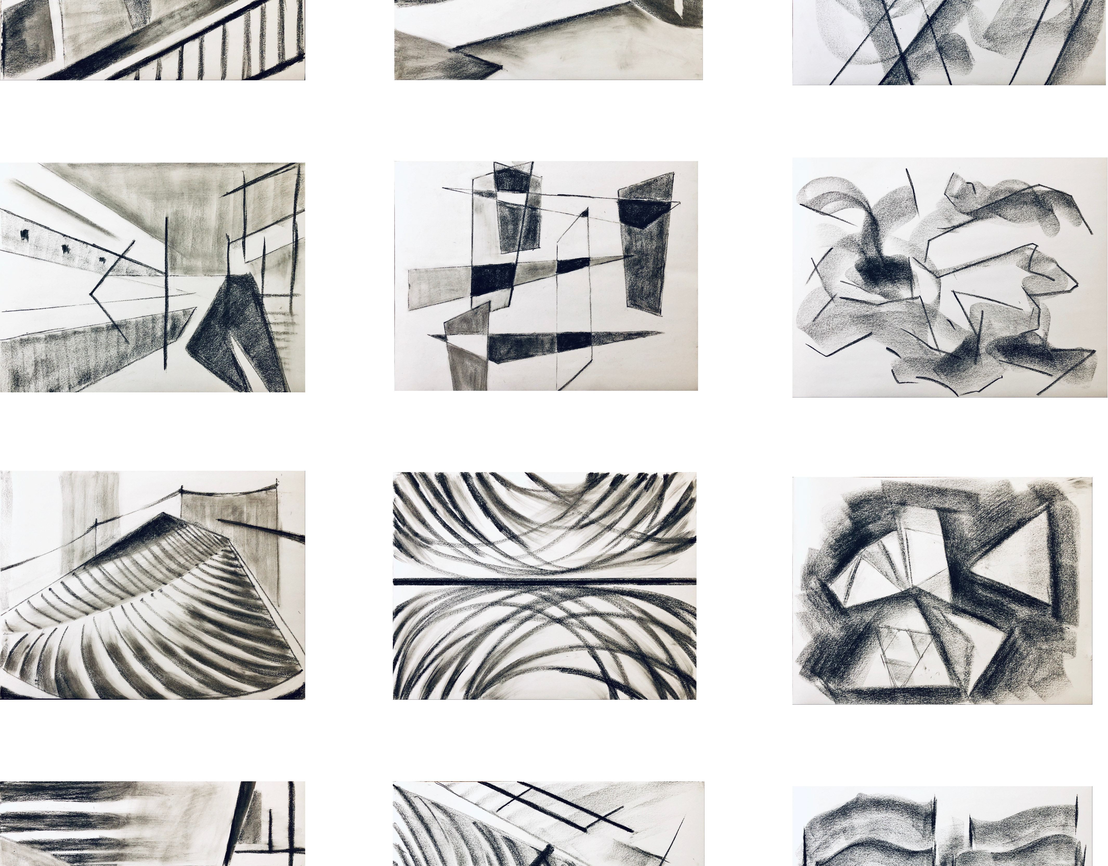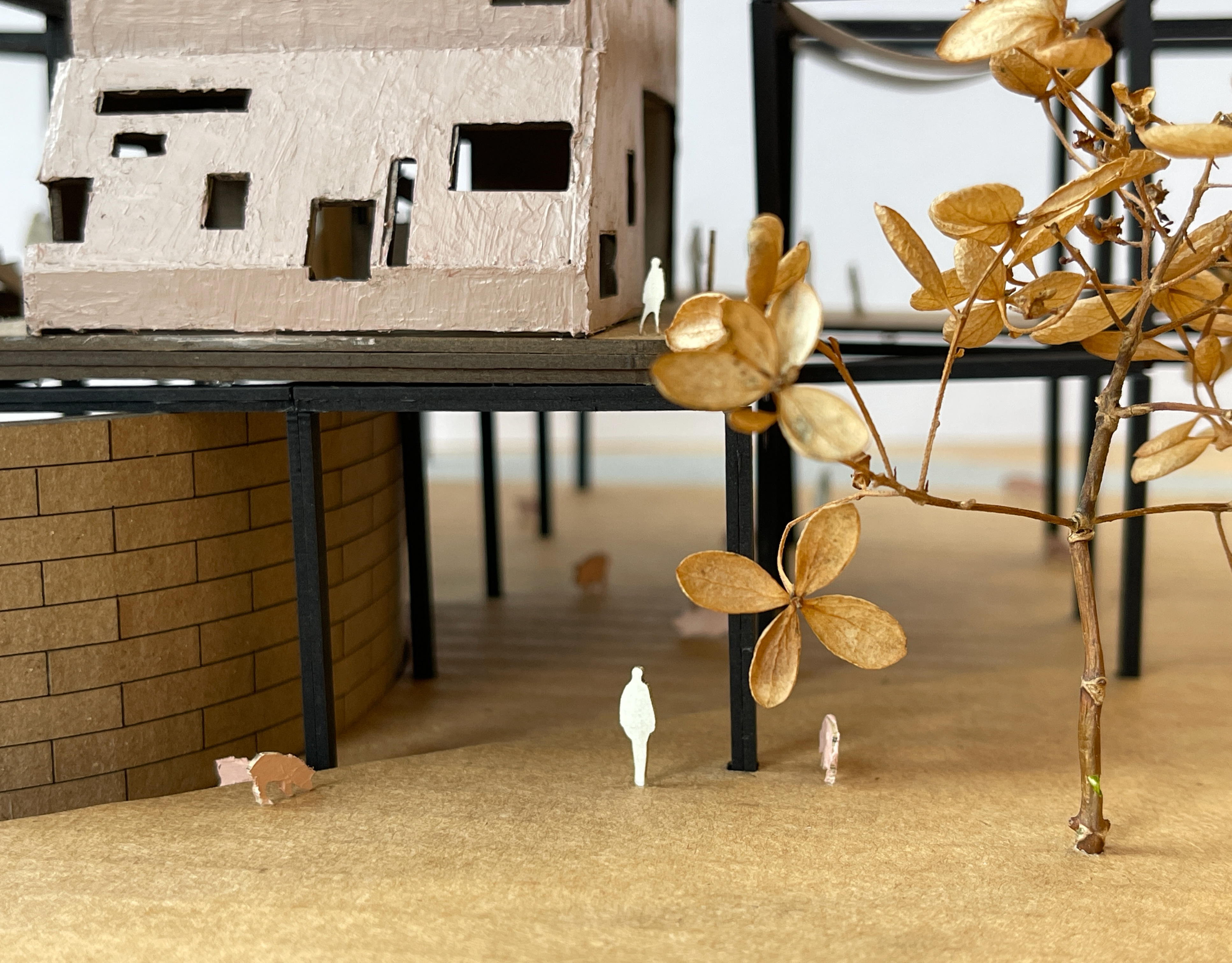Exploring timber construction, creating a welcoming public space for the Upham's Corner community in Boston. (Individual project)
The project intends to create a library as a public space for Upham’s Corner community. Making the library a point of activation, generating spaces in dialogue with the community, residential, and historic cemetery.

Massing Model
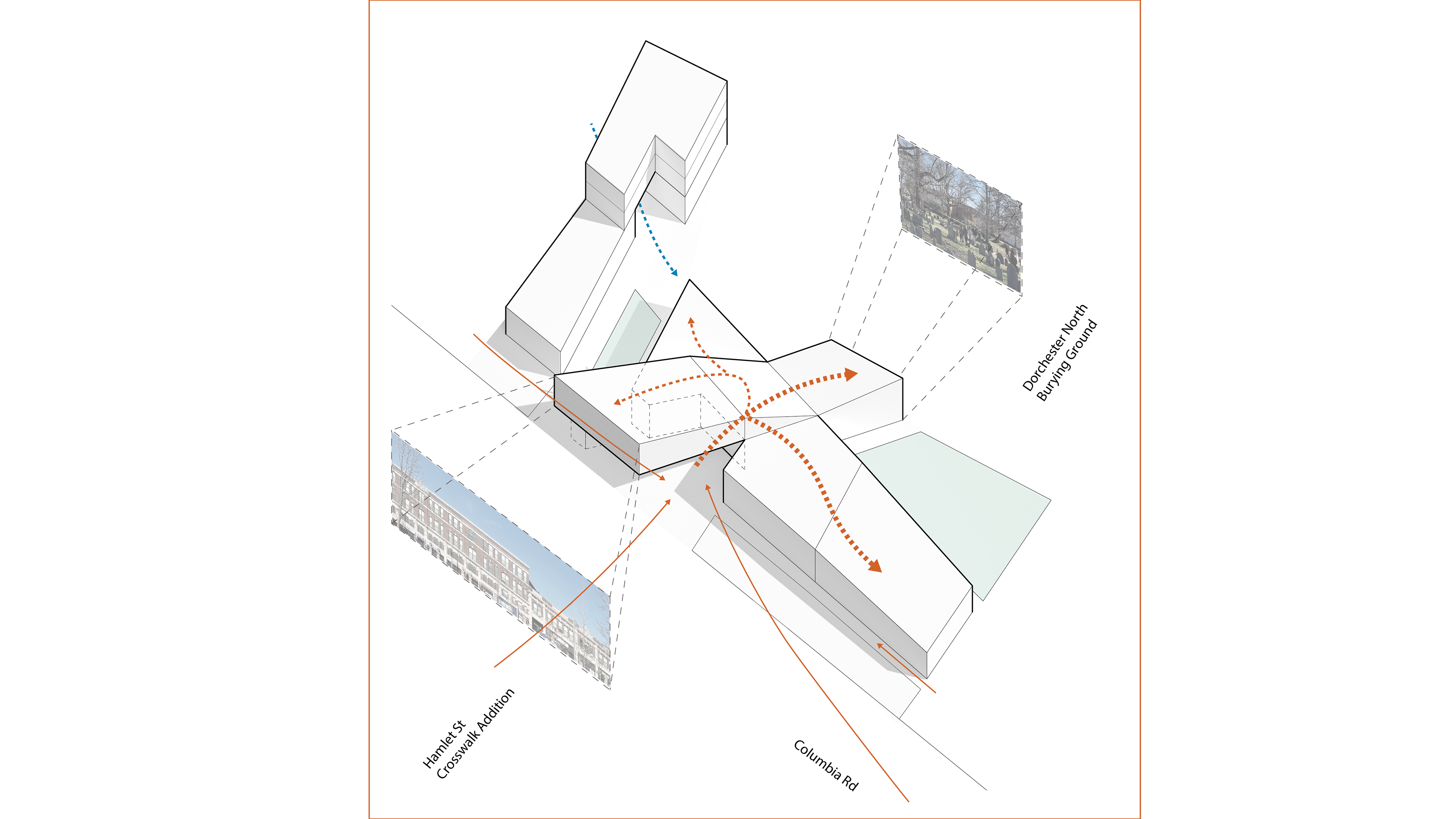

The form takes the spatial relation from urban objects and access contexts of the surroundings, continuous form and transparency extend the street edge to the view of the cemetery. Using the edge condition from the Firestation and Comfort Kitchen, the form creates set back from the sidewalk.
The raised level of the community space, frees the ground floor, thus creating a pronounced entry and public space underneath the cantilever. Therefore, as one approaches the building from Columbia Street, or arrives from Hamlet Street parking lot, they can have a clear view of the cantilever and entrance.
The main library is located towards the south of the mass for both sidewalks and sunlight, while the service and storage are placed north.
The housing is placed on the north end of the site, its footprint relates to the urban condition of the fire station and residential, creating public spaces between the library and housing. It is able to receive sufficient sunlight for the residents. The massing is elevated at the entrance of the north parking lot, creating both a secondary entry for housing and a service entry for the library.
Plan & Landscape
The form allows the circulation to extend the neighborhood sidewalk to pass under the building; the interior lobby opens up as a double-height space. Then the Public display continues the view to the cemetery, generating an axis of public spaces from west to east of the site.
The height and roof relates to the neighboring buildings. Windows along the collections with views towards both the community and cemetery, provide moments of transparency. therefore allowing sunlight throughout the day into the collection and reading spaces.
Continue from the entrance and lobby, the collection bookshelves guide the visitor toward the access to the reading garden. Support and service programs among the path become objects in space, continuing the pattern of circulation established by the shelves. The garden and street landscape follow the east west direction, using vegetation to create separation between the garden and cemetery, allowing the garden of the library to also become an object of the cemetery.
The landscape connects and transitions the streetscape to soft scape, allowing the library site as a space of transition and communal gathering. [level 2] With more open public spaces along the streets and entry, community space is raised above overlooking the streets. And increase vegetation along the more private reading garden on the east side relating to the cemetery and residential area of the urban context.
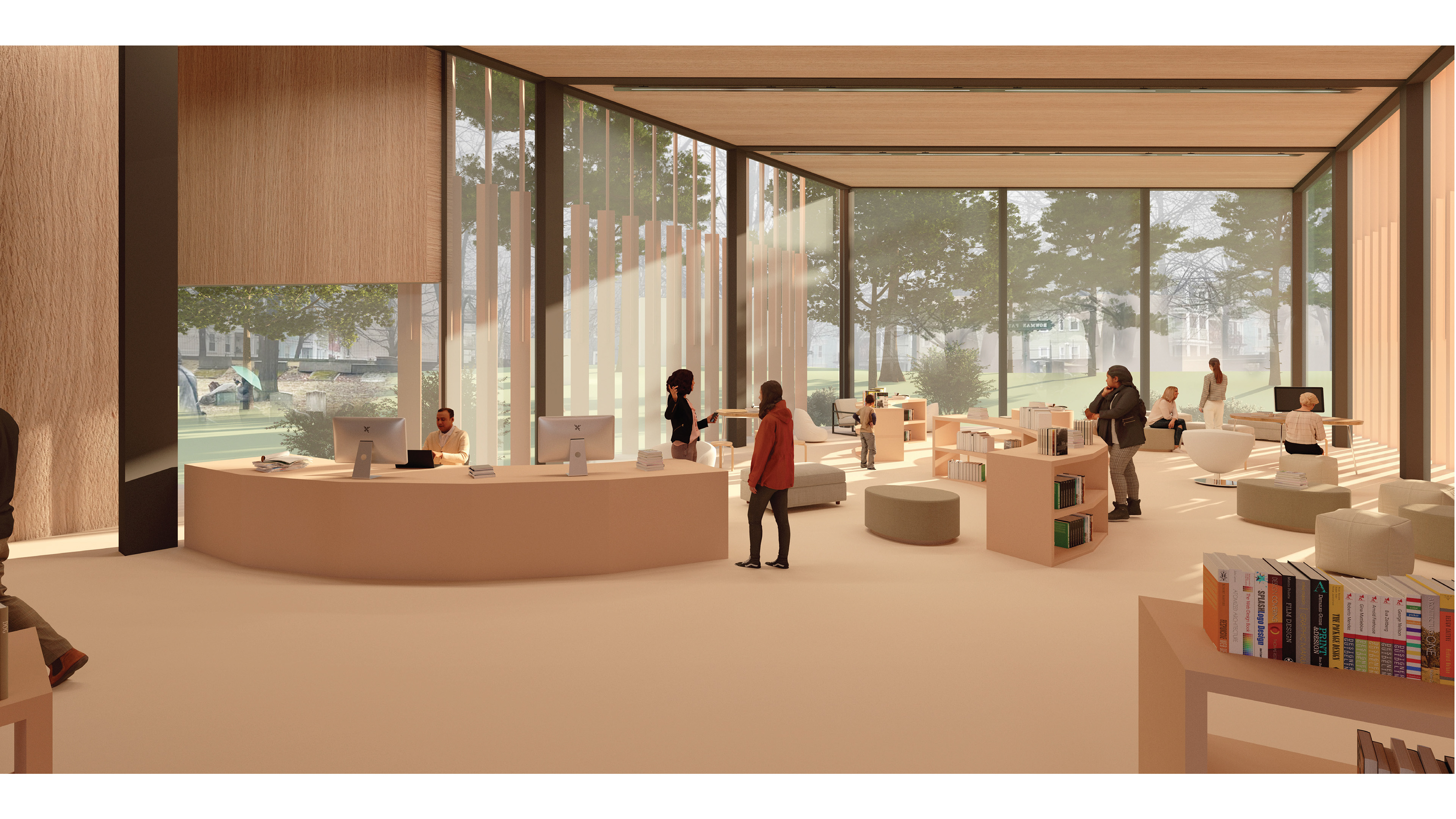
Lobby

Collections & Reading Space

2nd floor Community Space
Alternatively, at the lobby, one can explore the new book display and exhibition space, as well as enter the second-level community space, through the stairs across the circulation desk. Meeting room and community room provides a gathering space with special collections of the Upham’s Corner community
Material & Structure
The structure is informed by the two axes, using both mass timber and steel structures.
Across Columbia Road to the cemetery, using steel columns and truss structure to maintain the transparency from the street side to the cemetery view, emphasizing the exterior public space as part of the entrance.
For the main library space, glulam with CLT roof is the primary structure of the areas, creating a series of ribs and nooks following the geometry towards the south side.
CLT paneled roof spanning across the load-bearing walls, allowing some non-load-bearing walls to become operable, generating flexible spaces for staff works and storage on the north side.
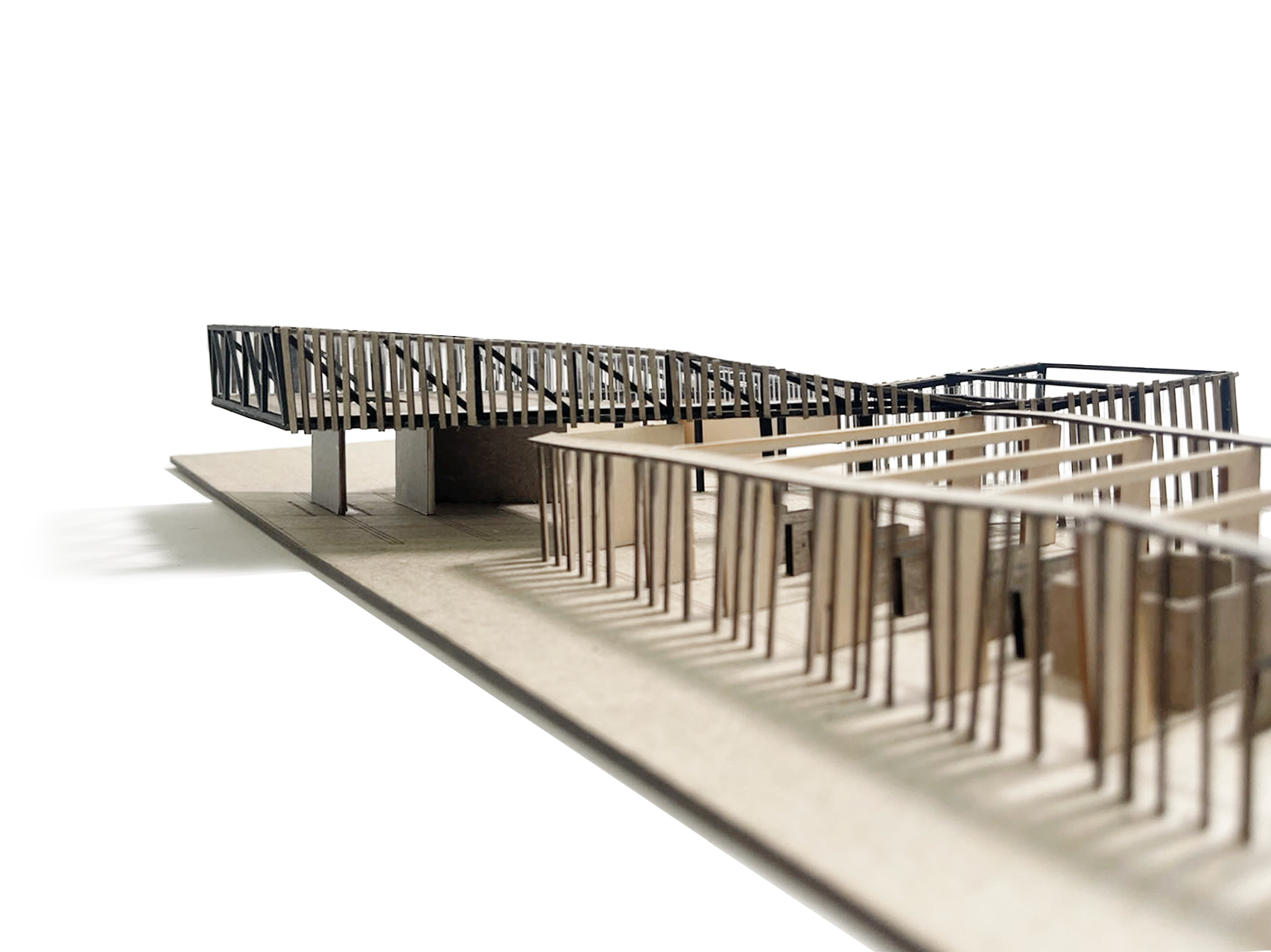
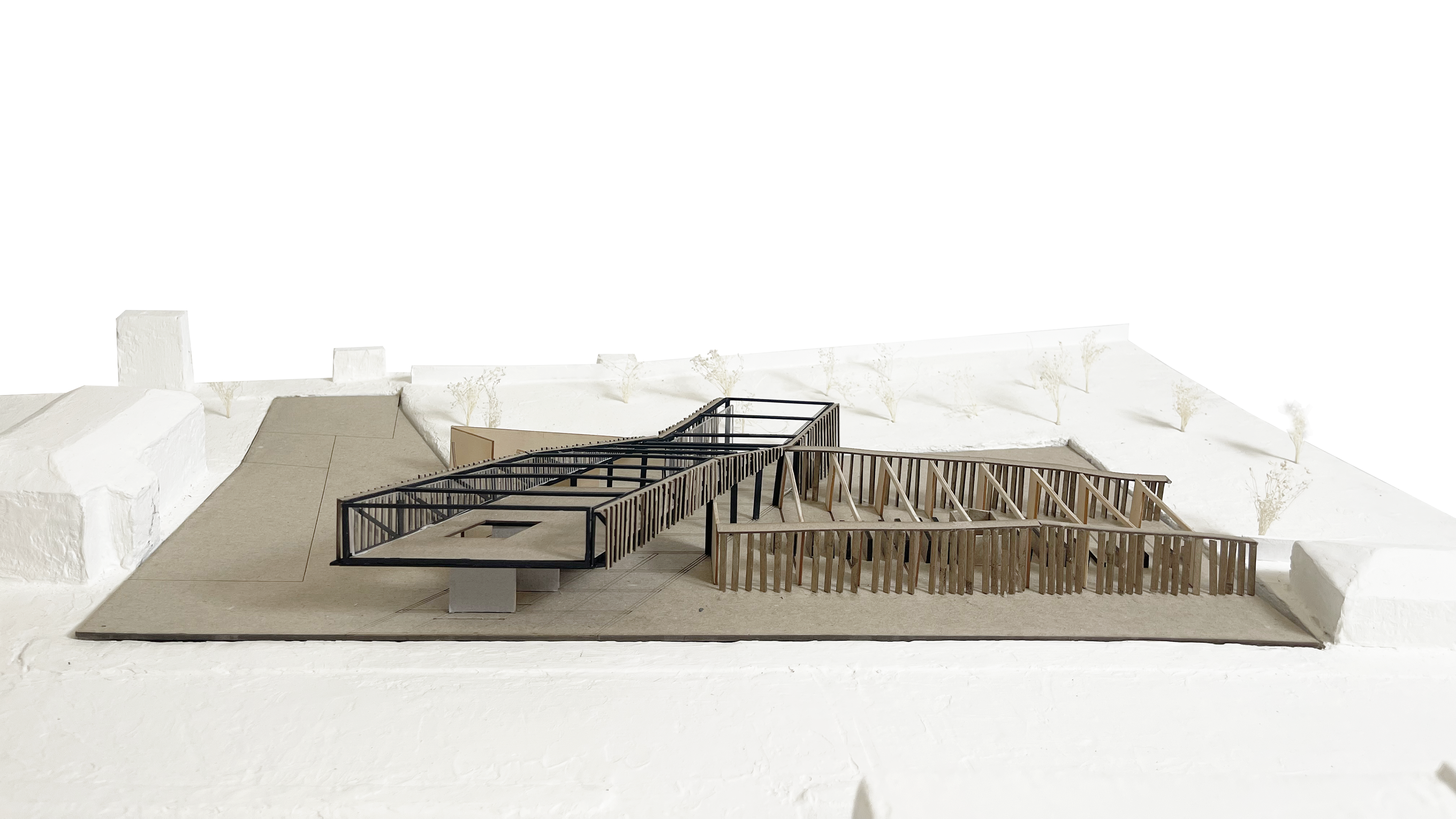
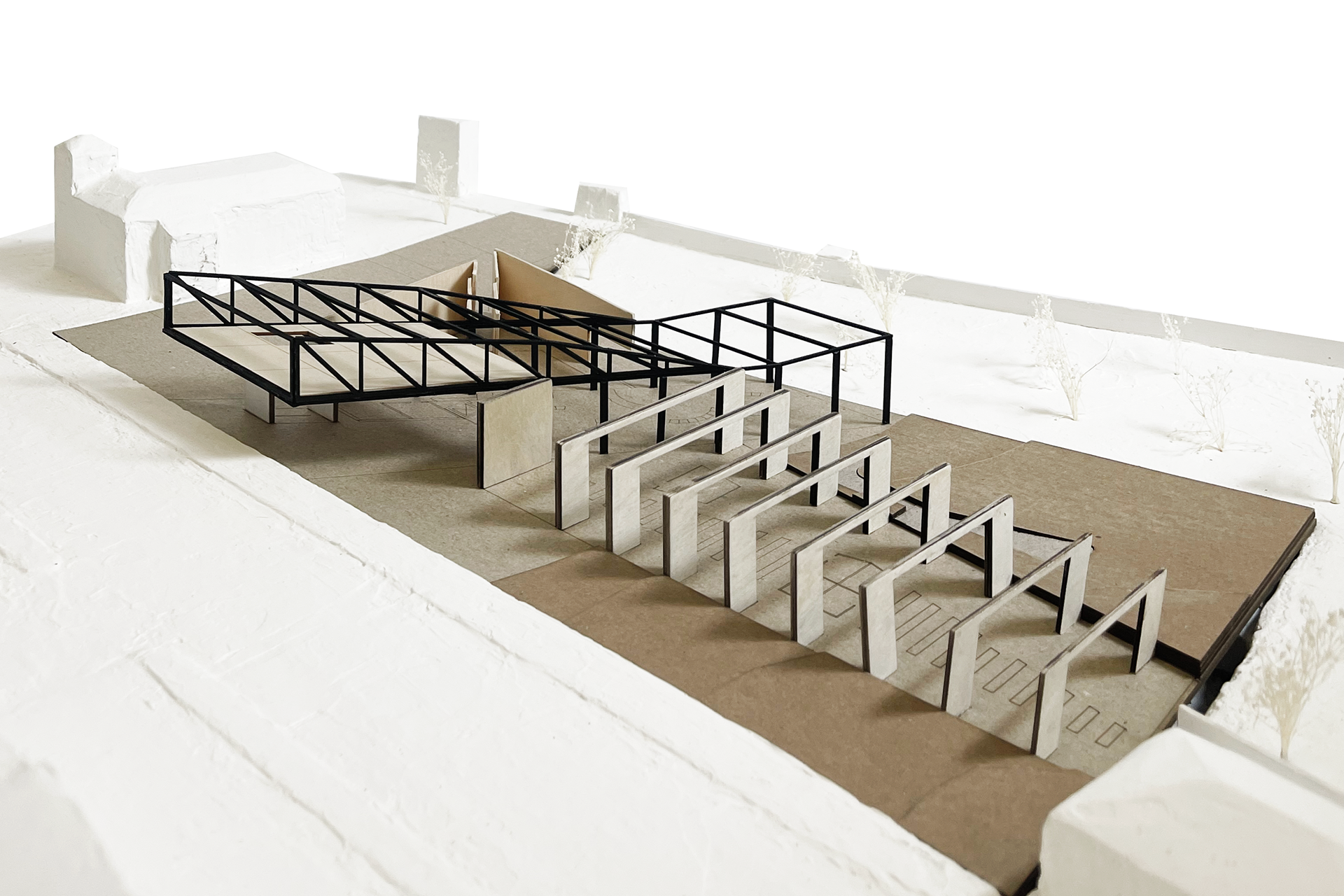
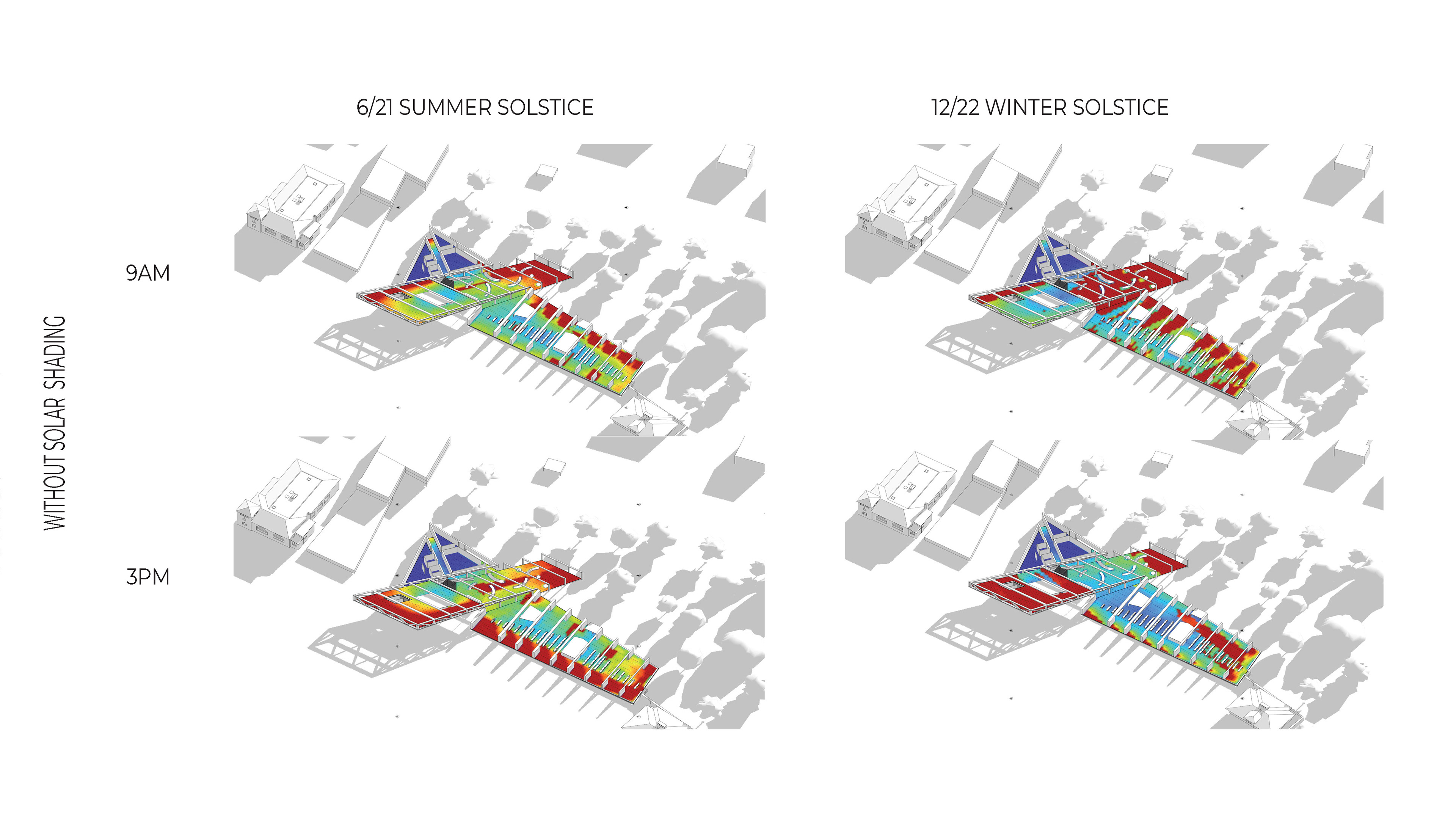
before facade
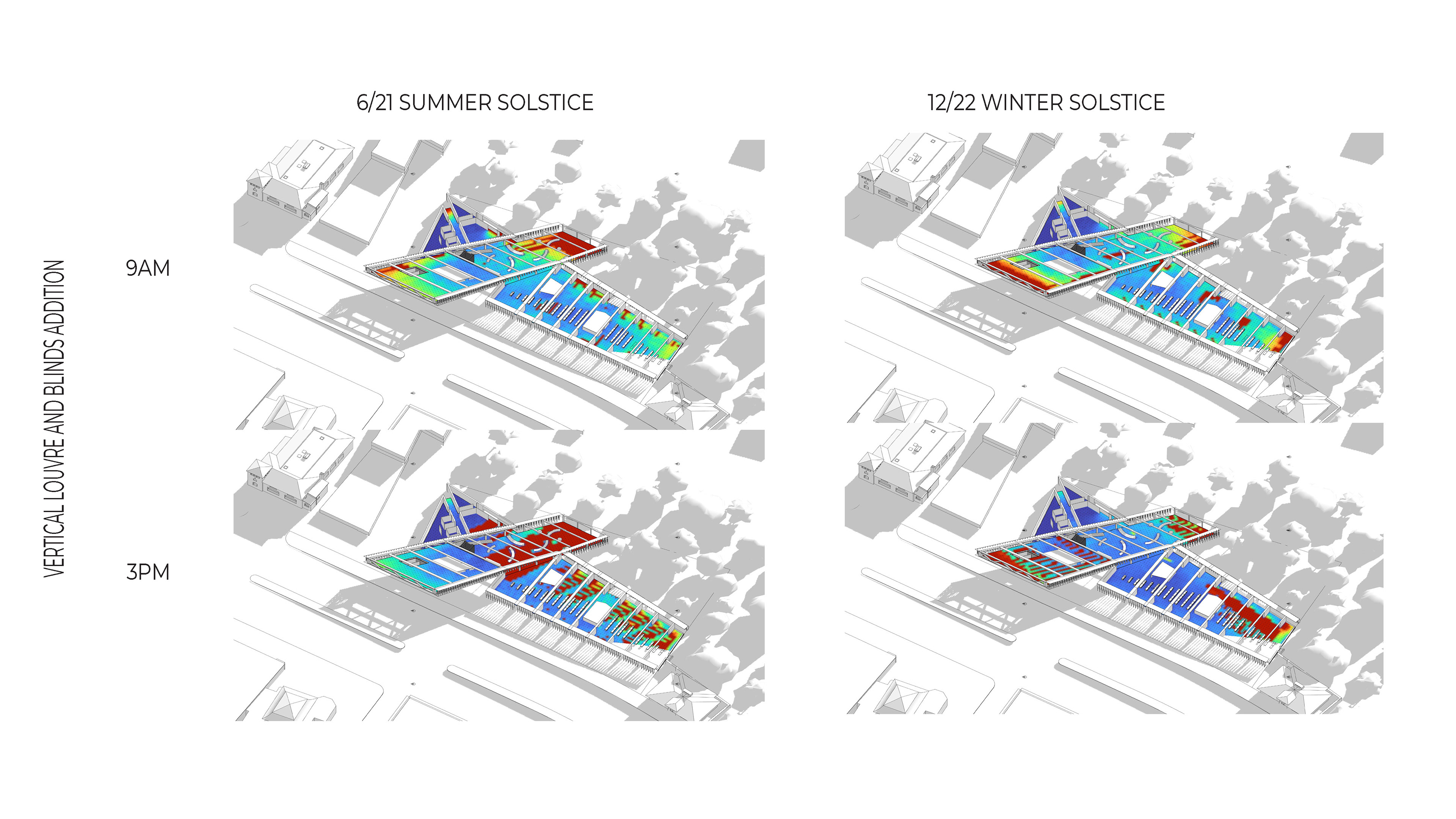
after facade
The early climate and solar illuminance analysis suggests that without a facade, overall lux would be too great for library and reading activities, especially between 9 am and 3pm during summer and winter solstice, exceeding 500lux.
Therefore, adapting to the high summer solar angle and low winter solar angle in Boston, a twisting facade system is developed with inspiration taken from the context of the cemetery’s gate and fence. The exterior attached fins allows people to walk between the fins and glazing.
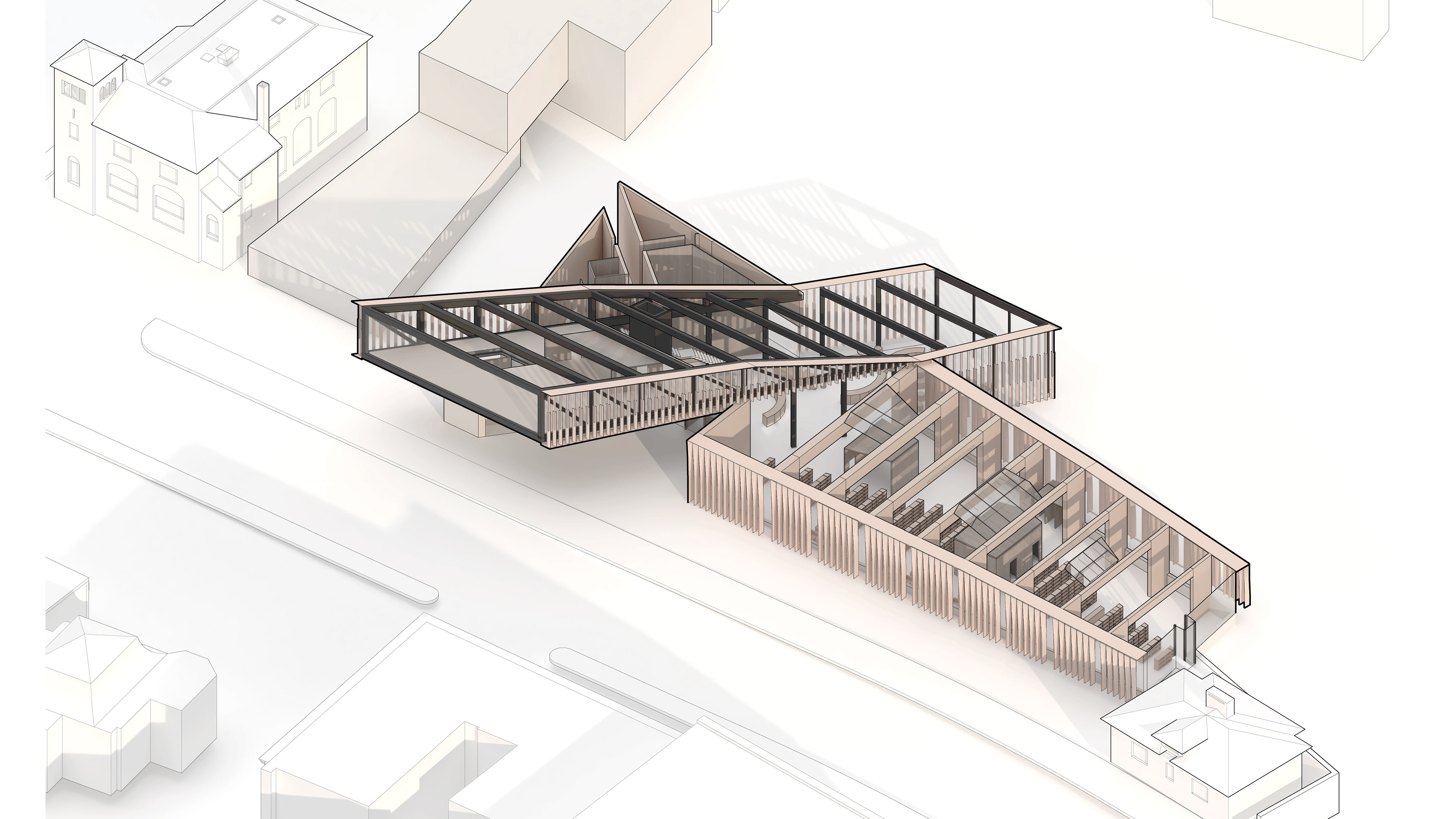
Axonometric
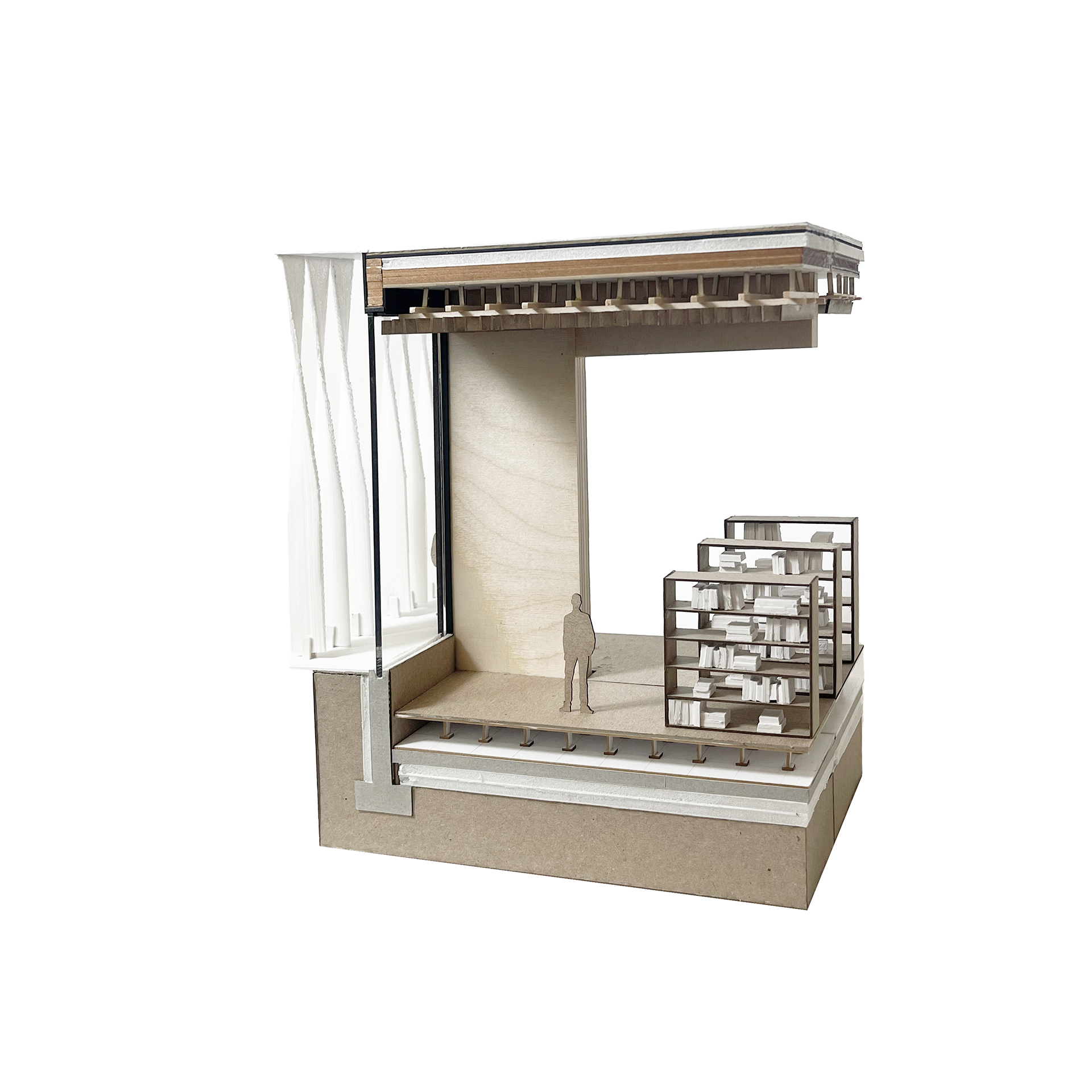
Main Reading Space 3/8 scale model

Main Reading Space 3/8 scale model
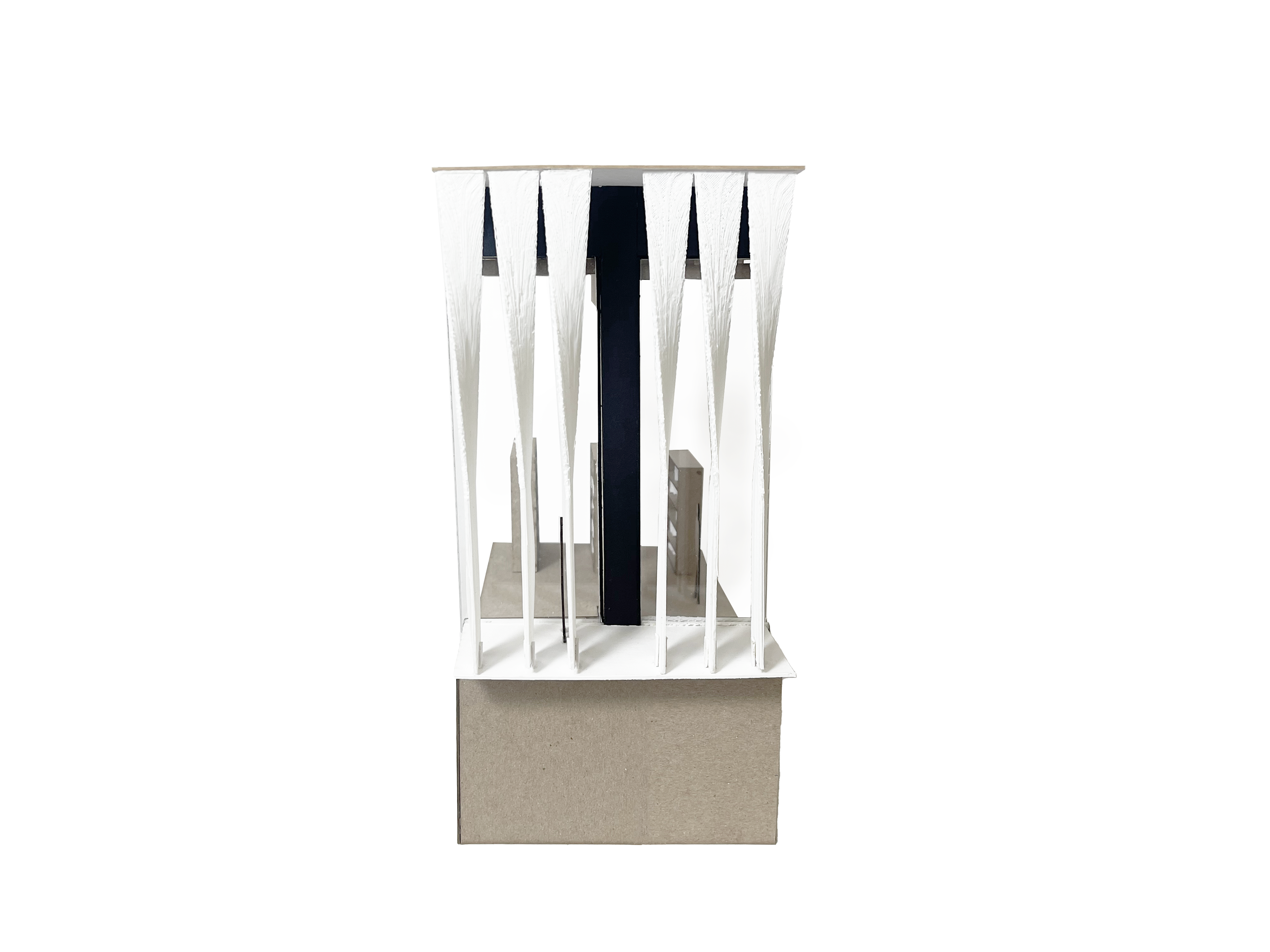
Main Reading Space 3/8 scale model
Construction & Facade details
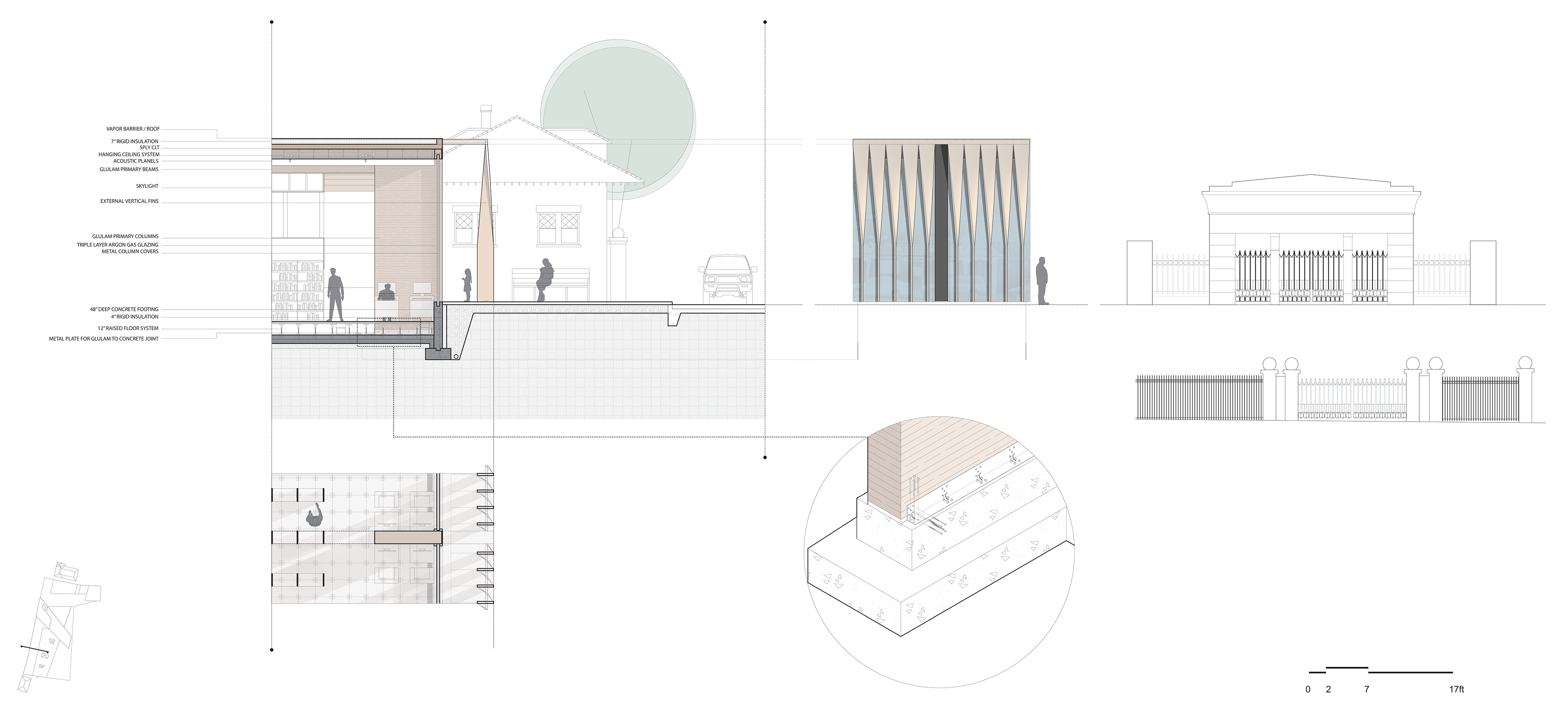

For the community of Upham’s Corner, the role of the library activates the site, the streets, and the cemetery by creating both visual and spatial relations with its transparency and generation of public spaces. By transforming the site into an open and welcoming space for the community, the library can provide a sense of connectivity to the neighborhood, surrounding environment, and urban conditions.
Additional Model Photos
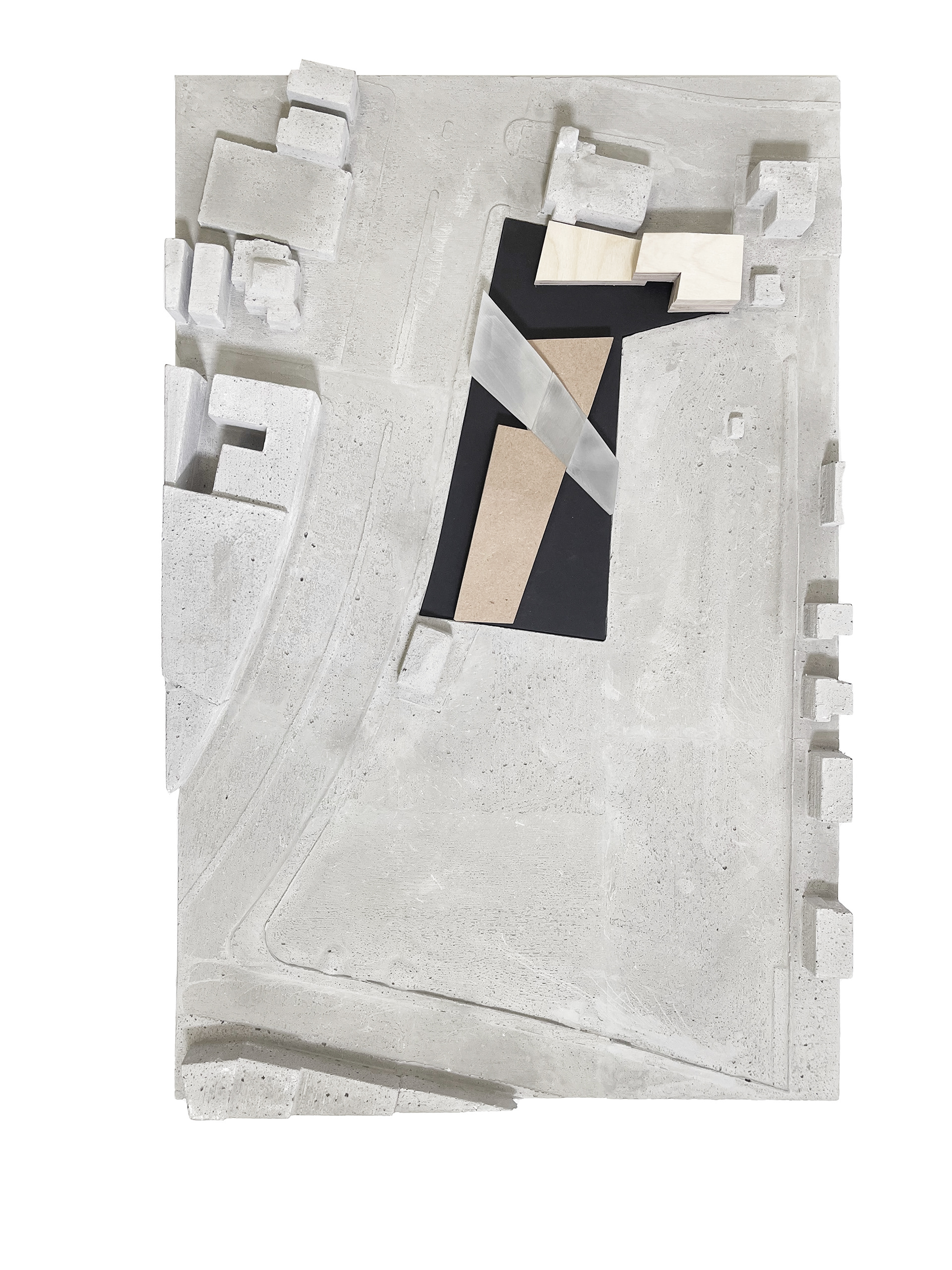
Massing Model Plan 1/32 scale

Early Entryway model 1/16 scale
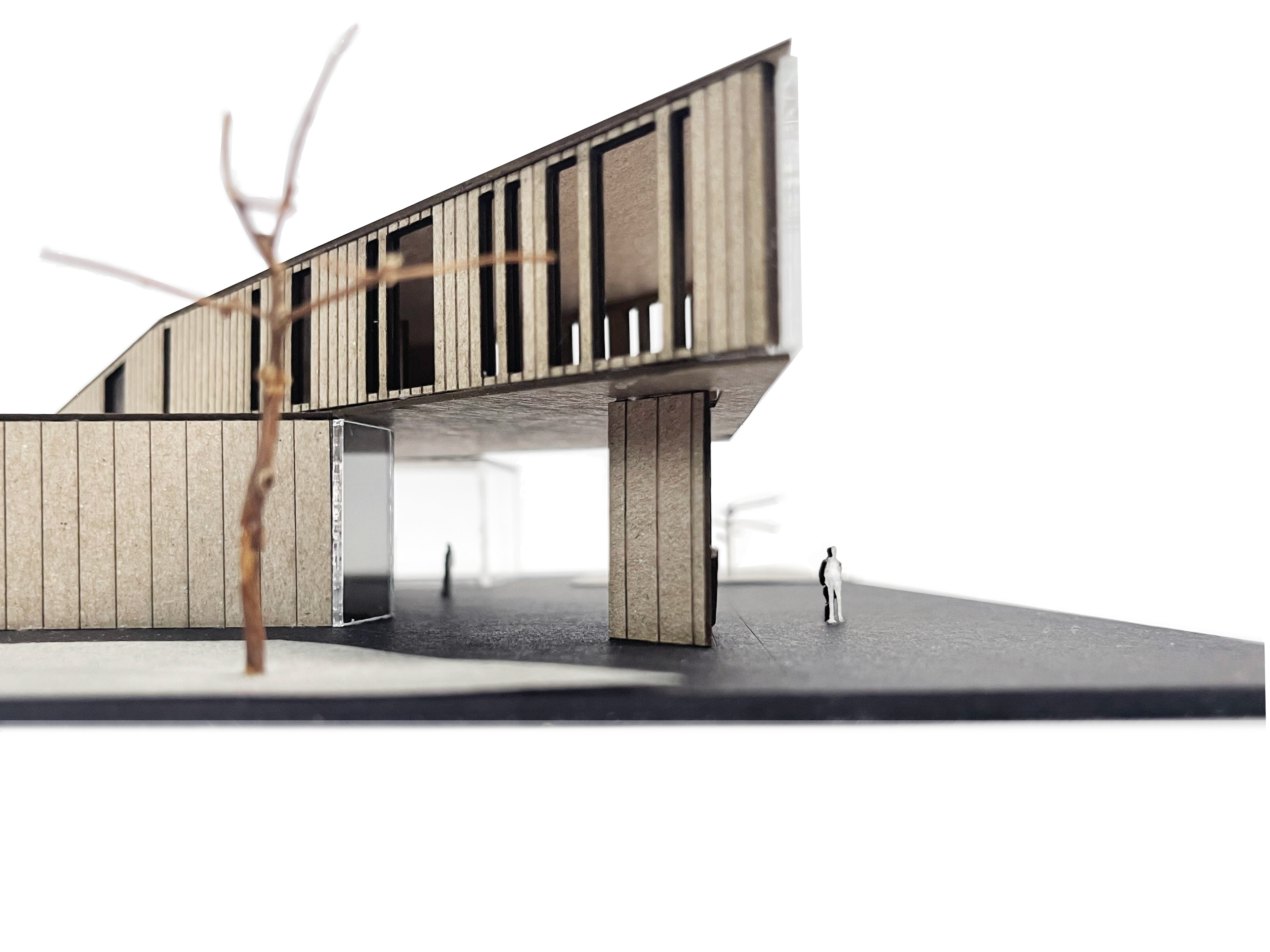
Early Entryway model 1/16 scale

Program concept 1/32
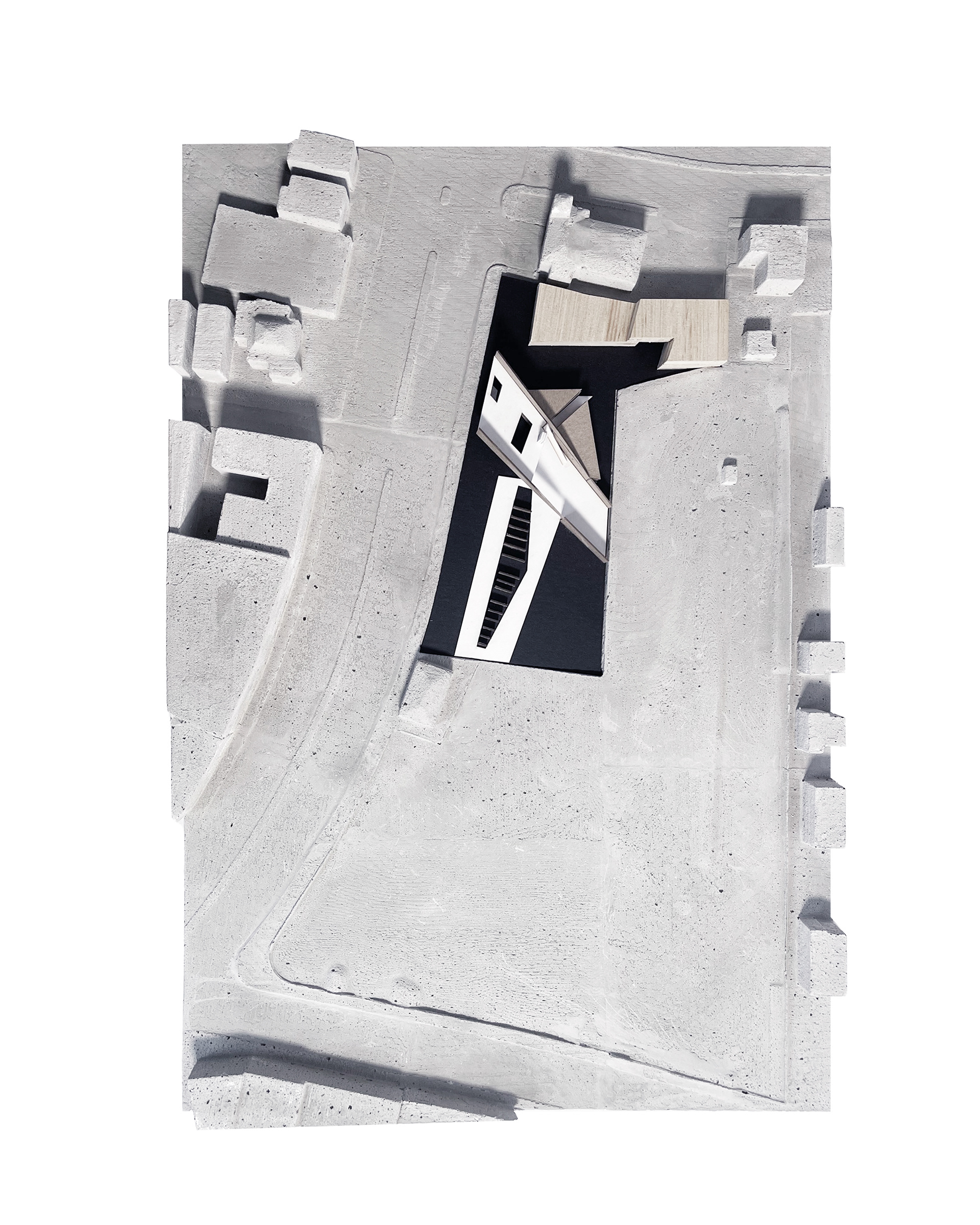
Circulation concept 1/32

