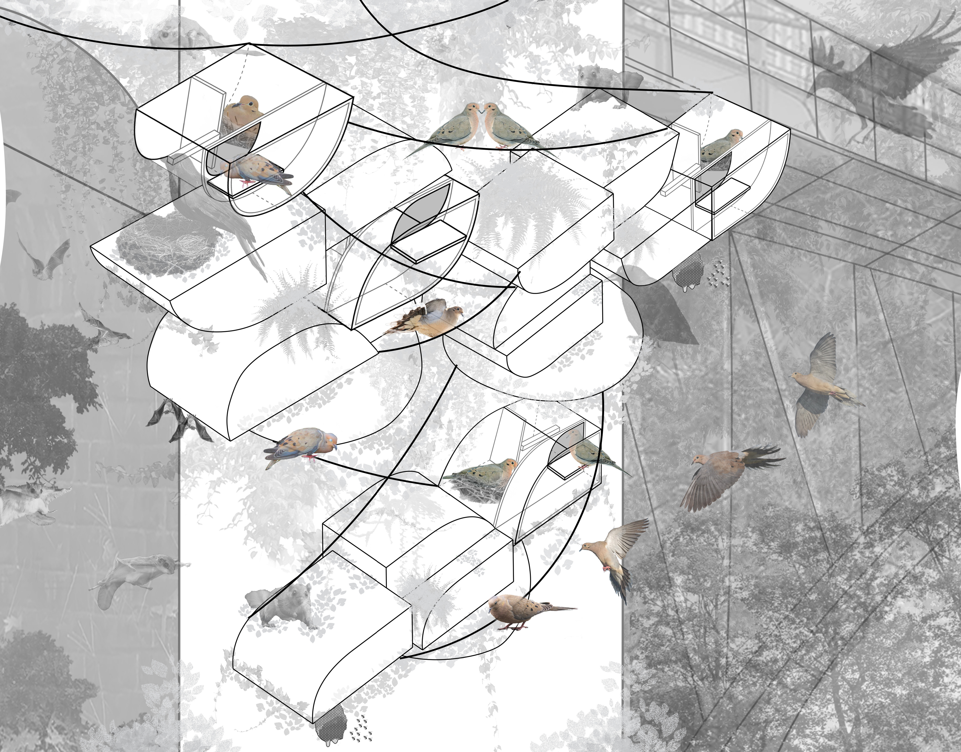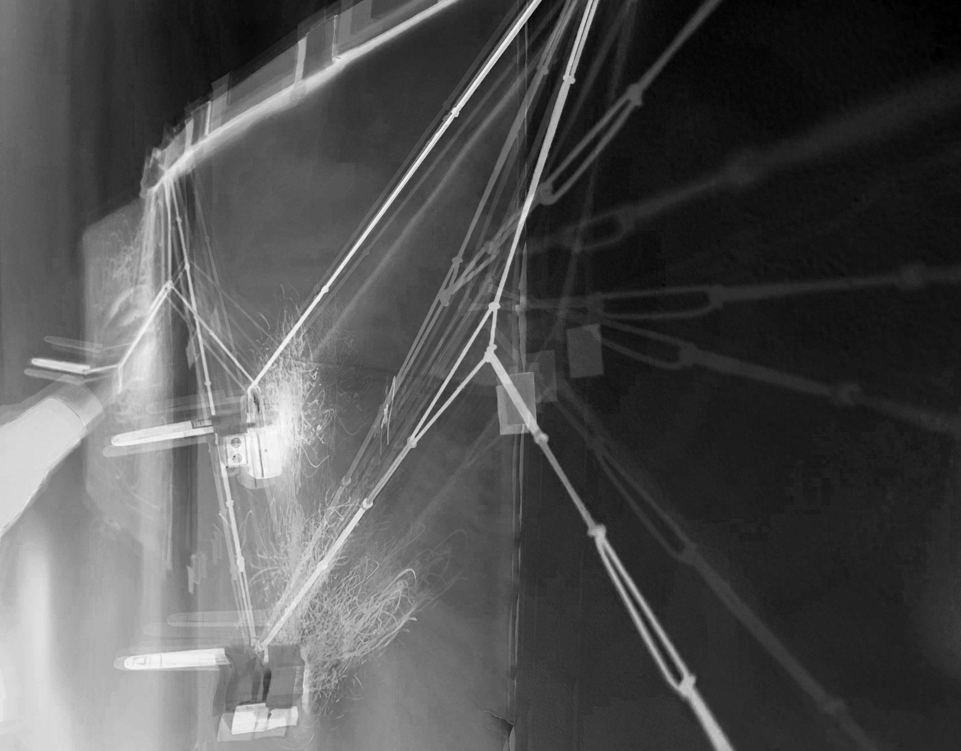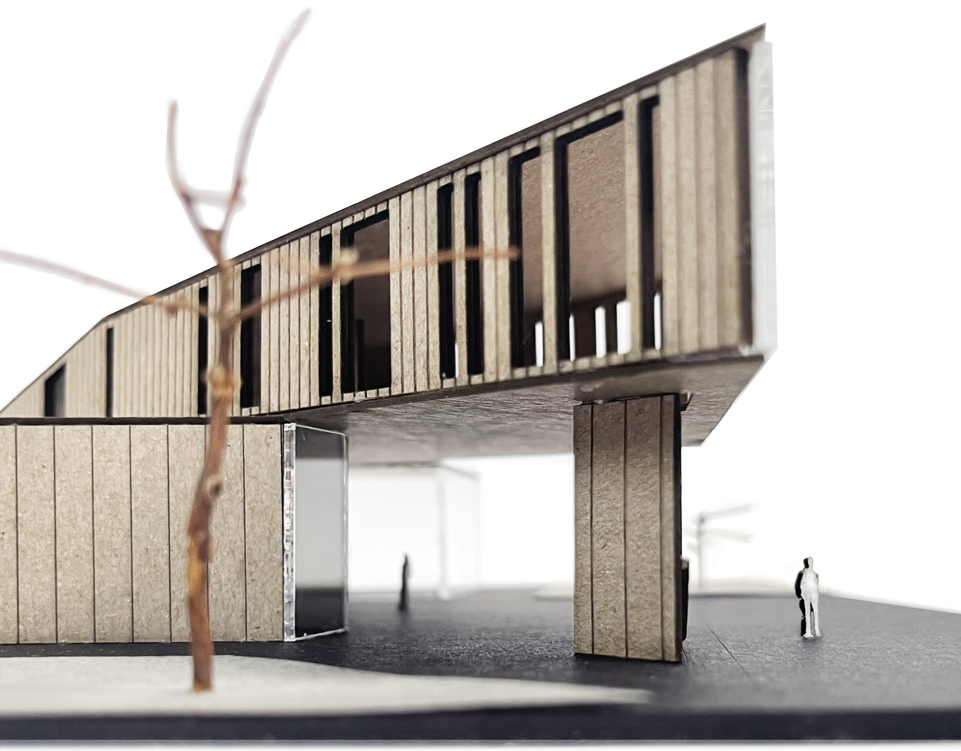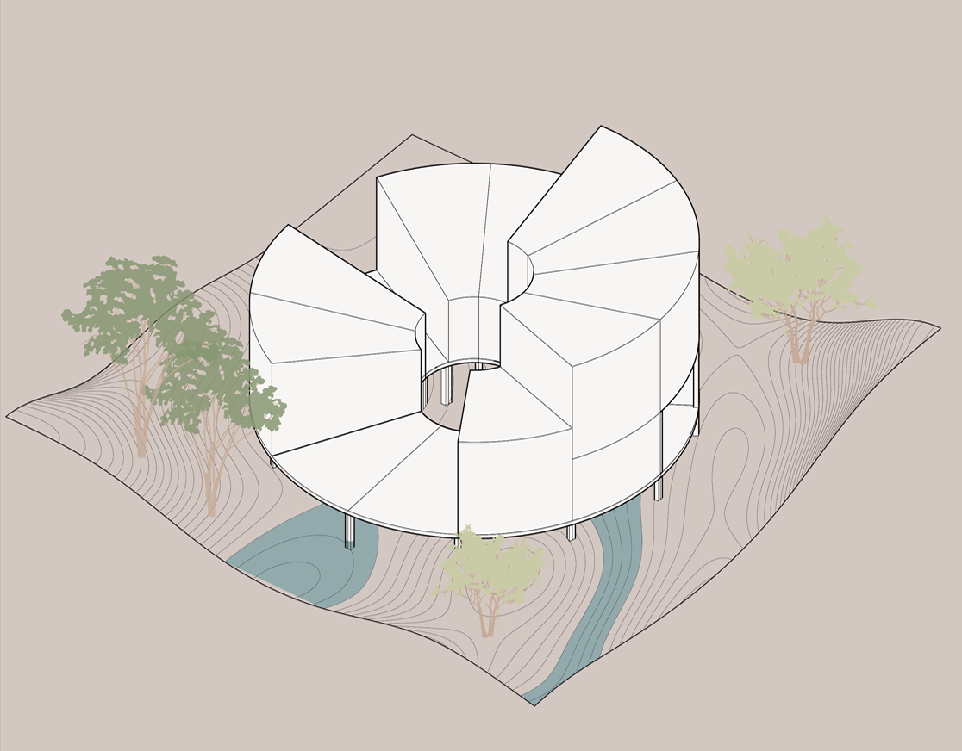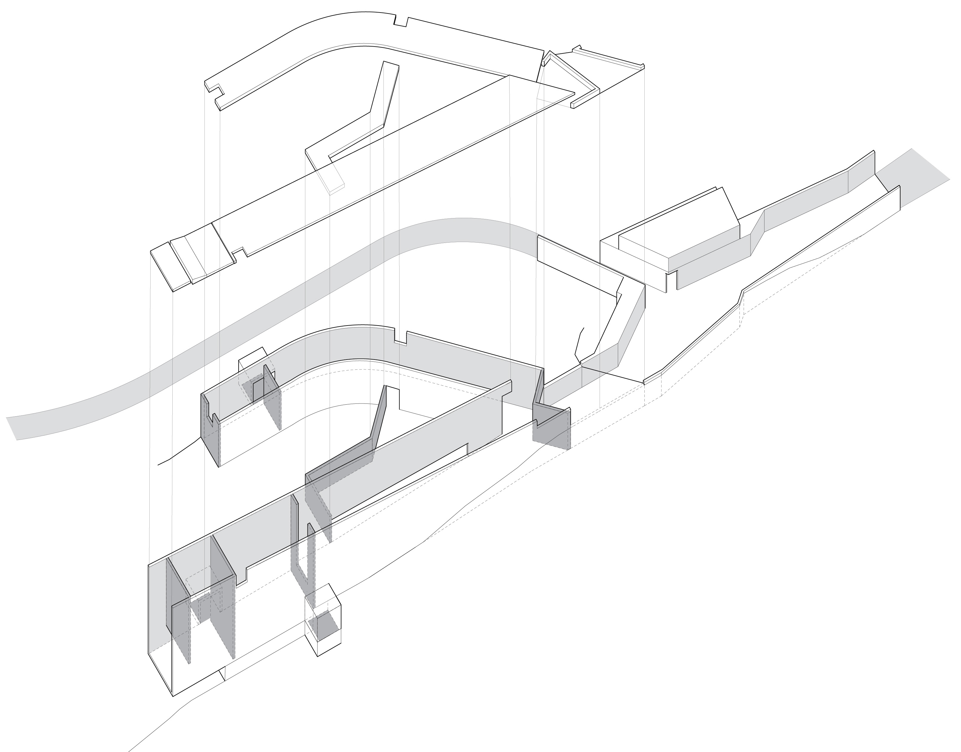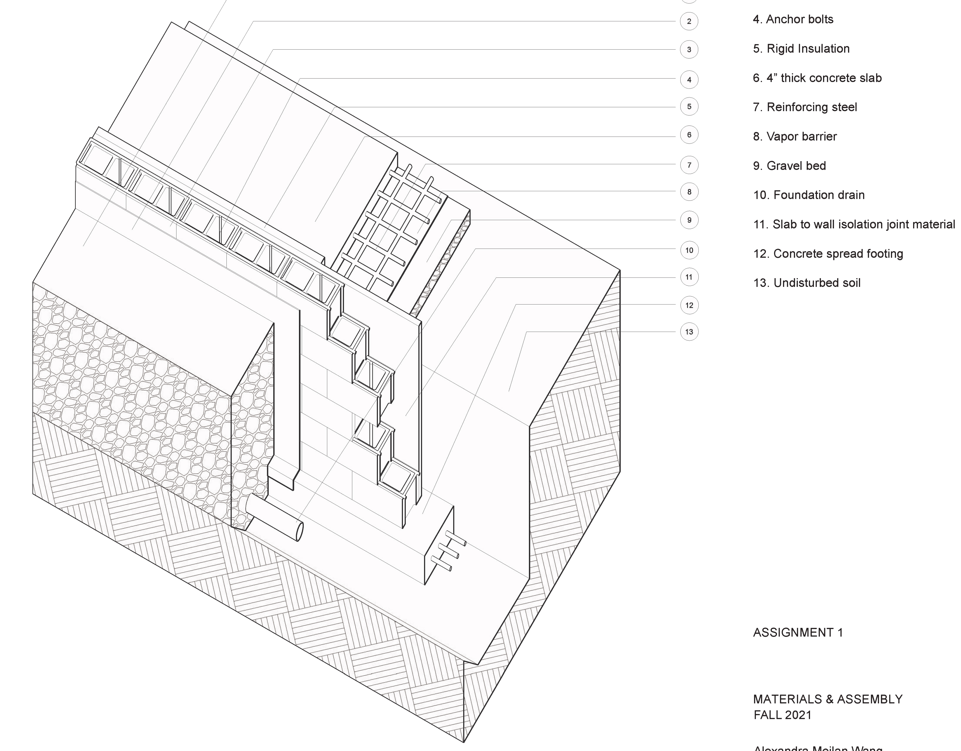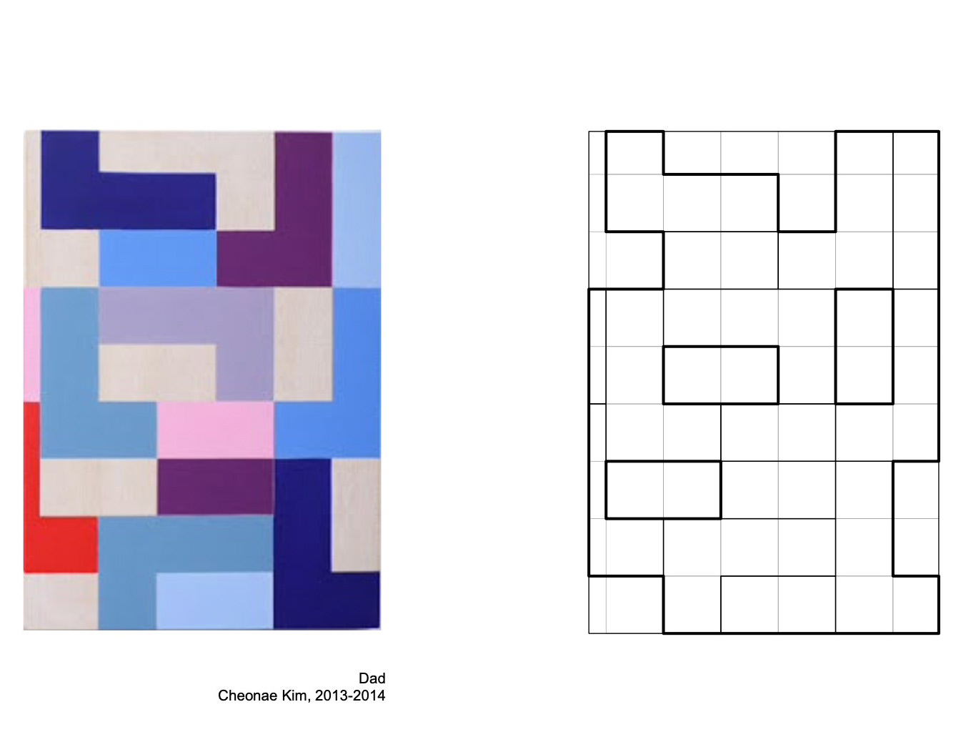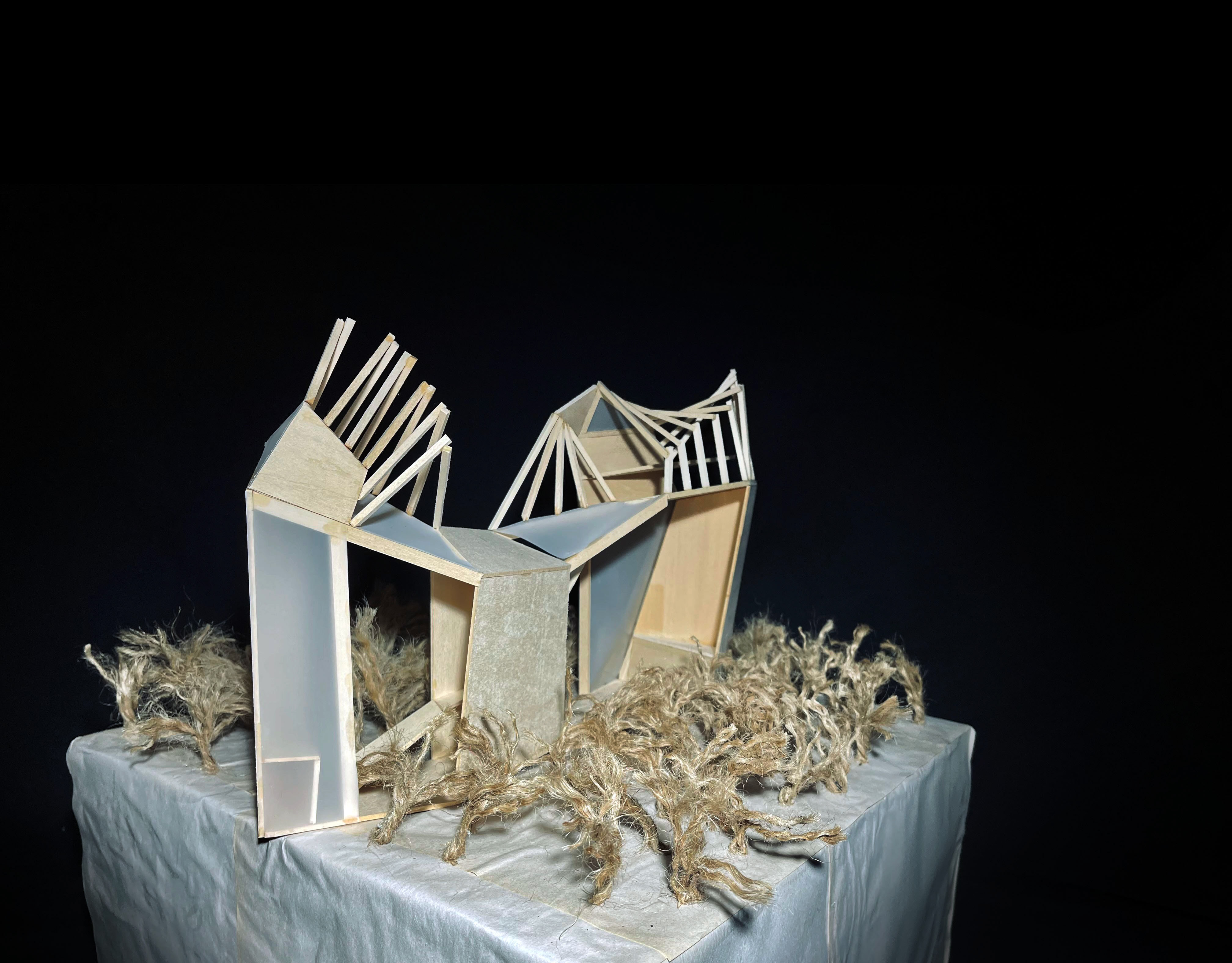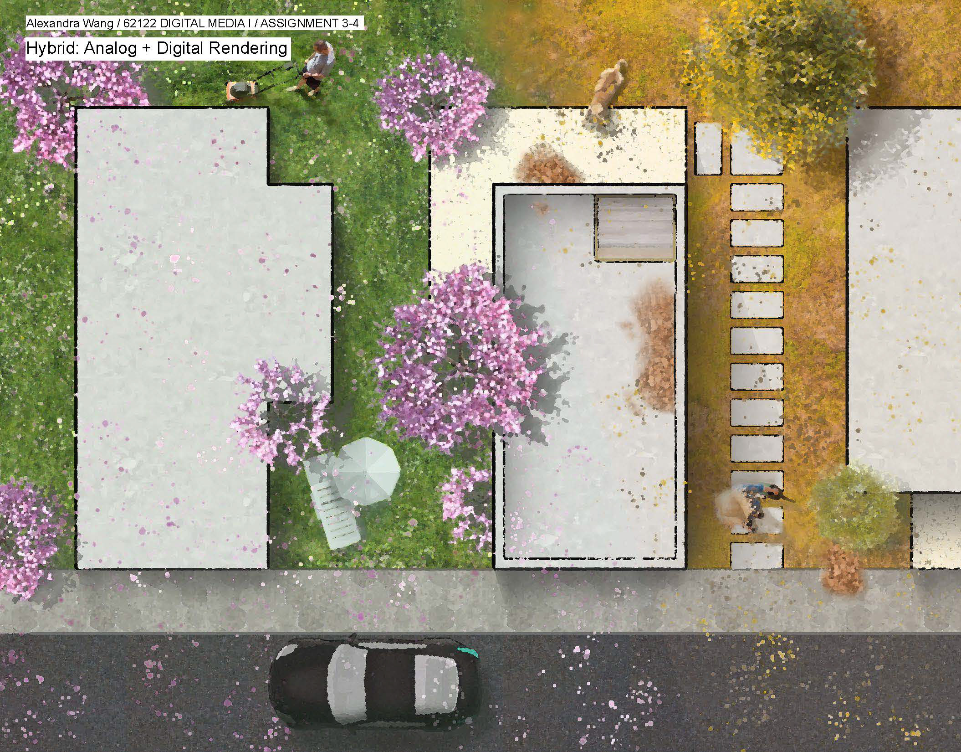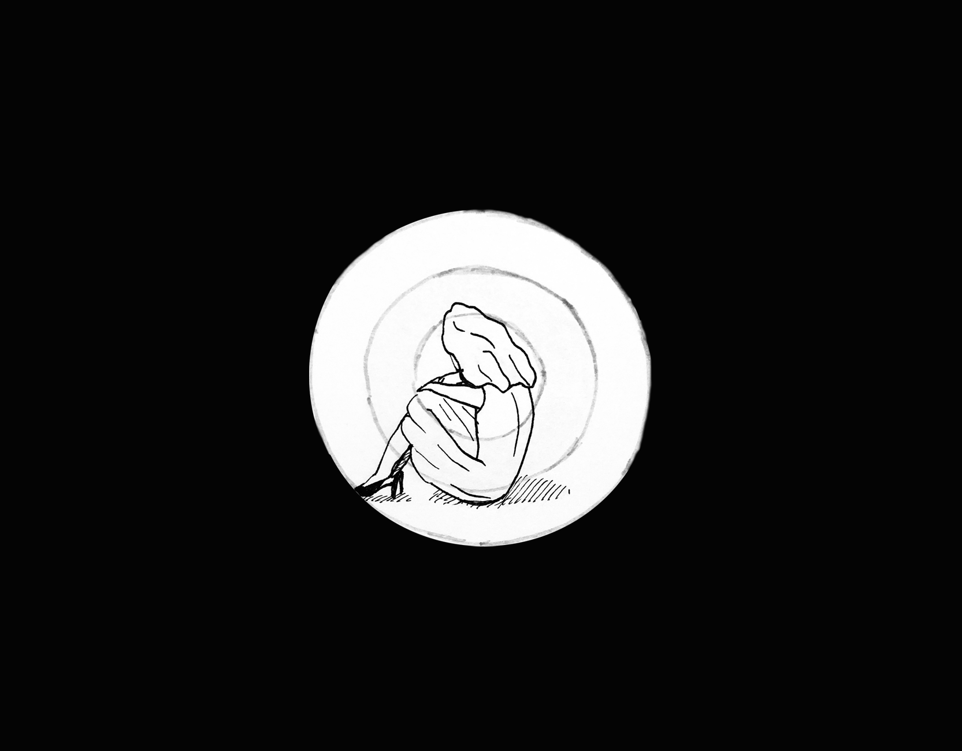Final iteration interior view
Analysis of Gammel Hellerup Gymnasium
Gym model exterior view
Gammel Hellerup Gymnasium (2013)
BIG
Hellerup, Denmark
BIG
Hellerup, Denmark
The gymnasium is built for Hellerup High School. The gym space is underground while the roof is at the ground level functioning as a roof as well as a playground and gathering space.
The entire roof structure is composed of wooden ribs to create the curve structure, providing 7 meters of vertical space for the sports activities that occur underground, as well as an interesting ground-level space for various activities above. The gaps of wooden ribs also allow filtered natural light from above to pass through, illuminating the interior space.
The entire roof structure is composed of wooden ribs to create the curve structure, providing 7 meters of vertical space for the sports activities that occur underground, as well as an interesting ground-level space for various activities above. The gaps of wooden ribs also allow filtered natural light from above to pass through, illuminating the interior space.
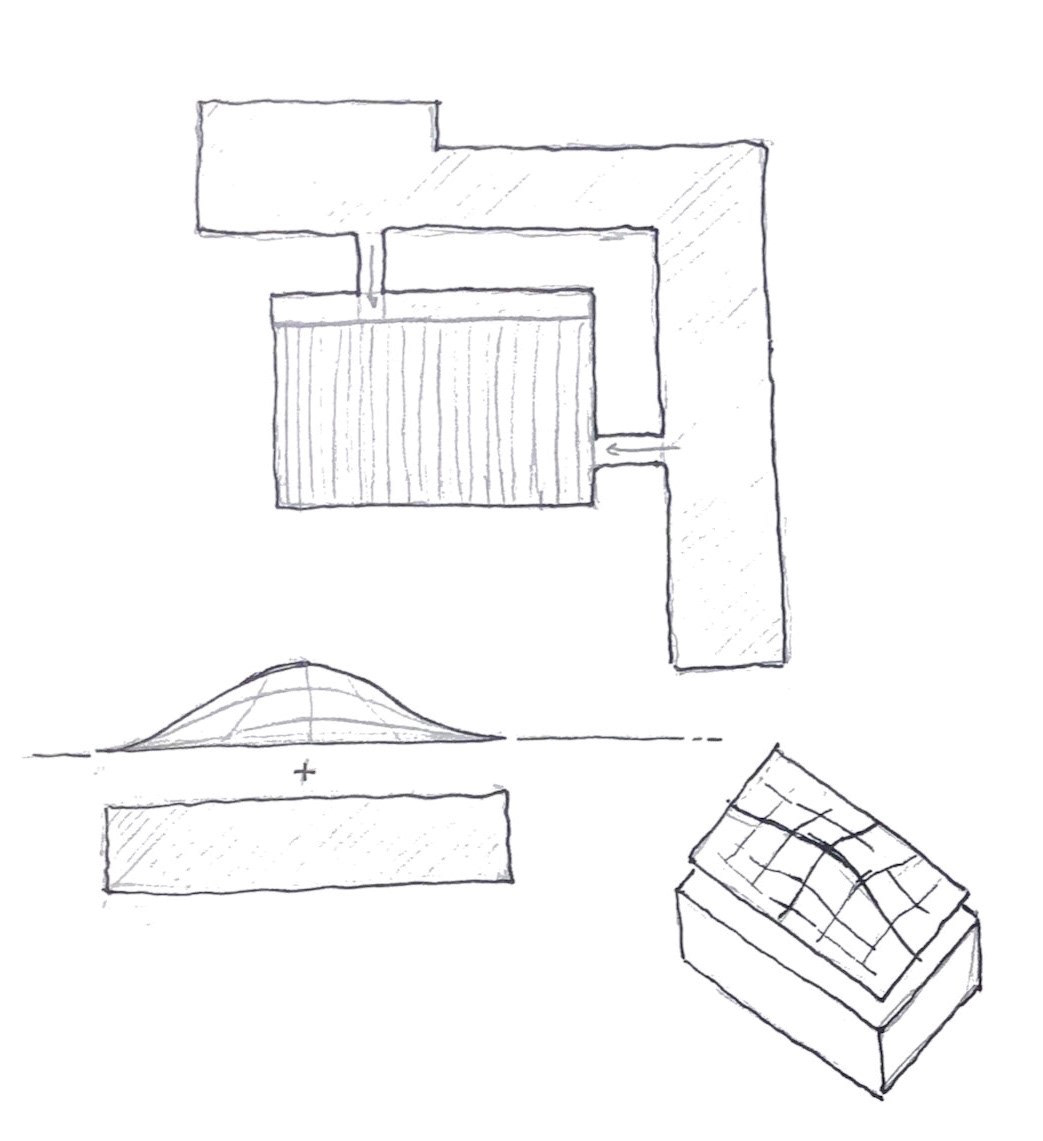
Composition of the building, sketch
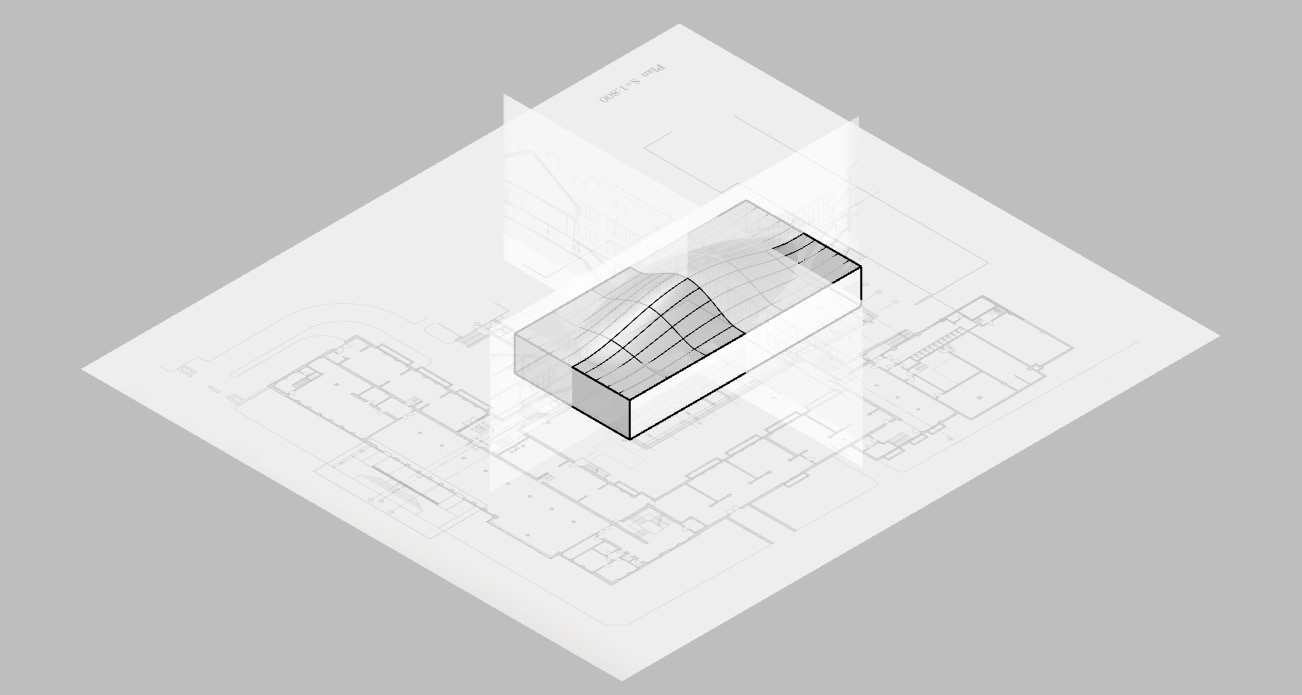
Massing and structure model
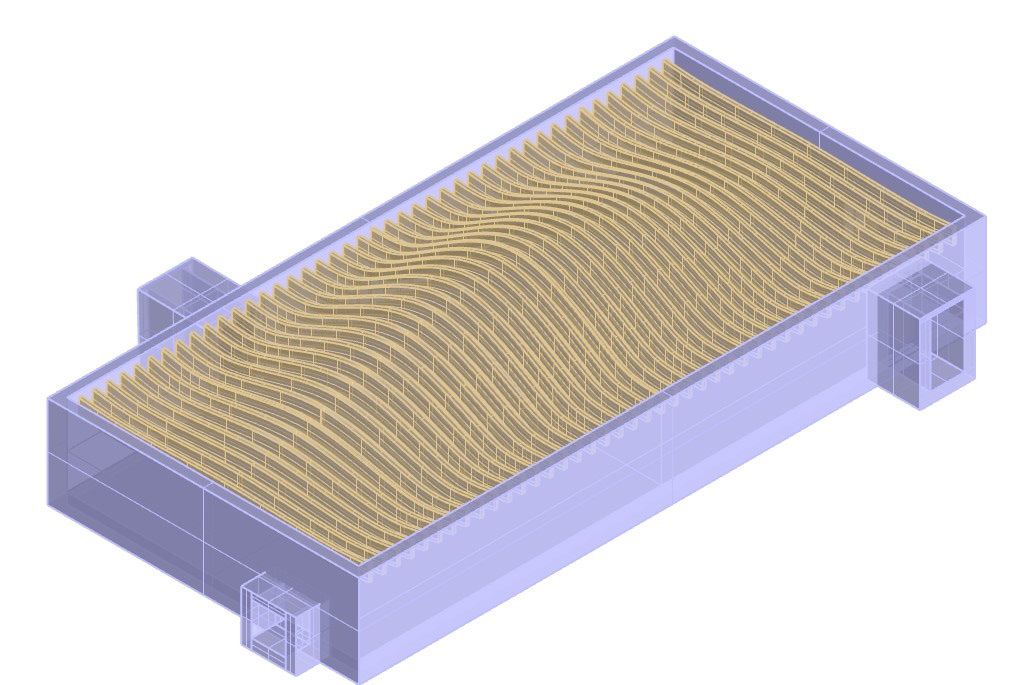
Structure
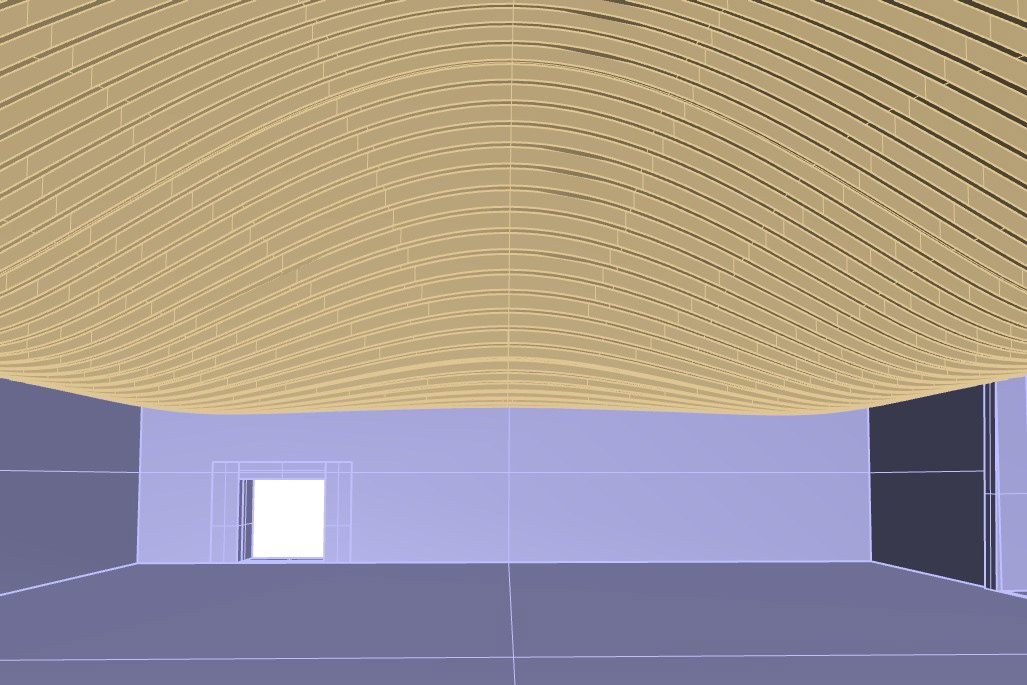
Interior
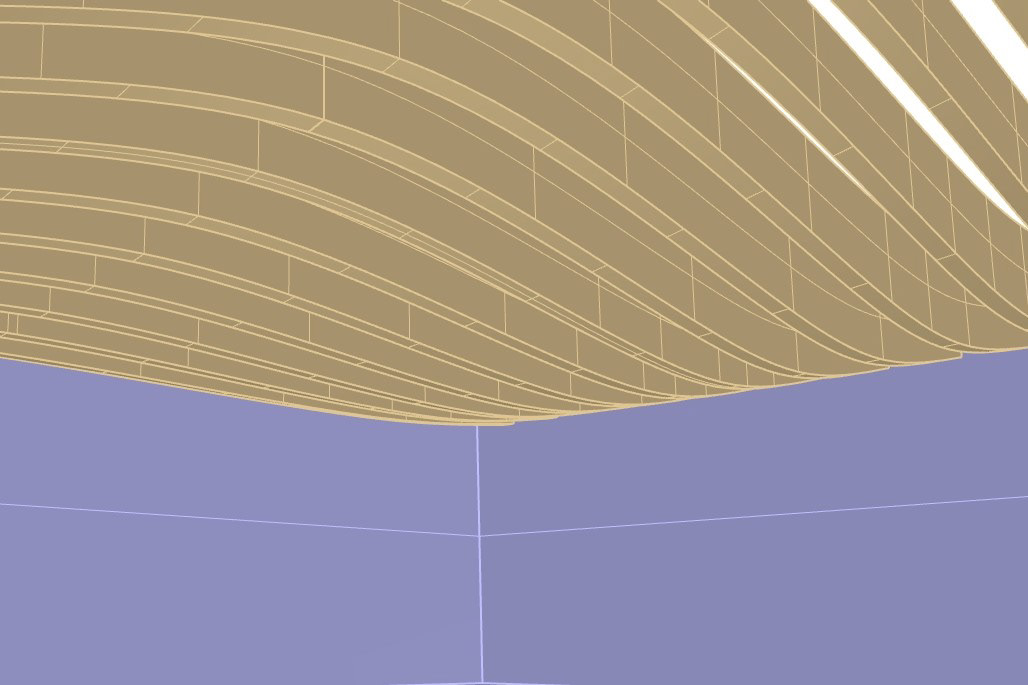
Detail
Transformation of the original structure
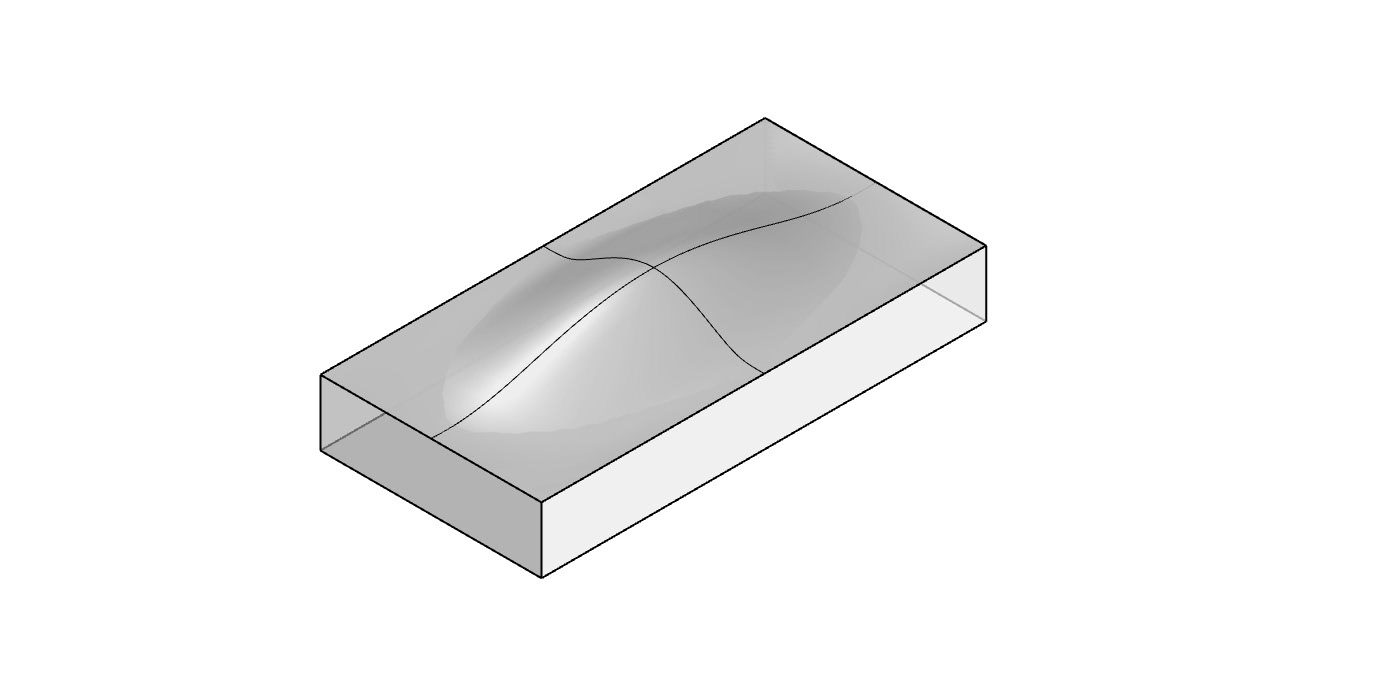
1. abstraction
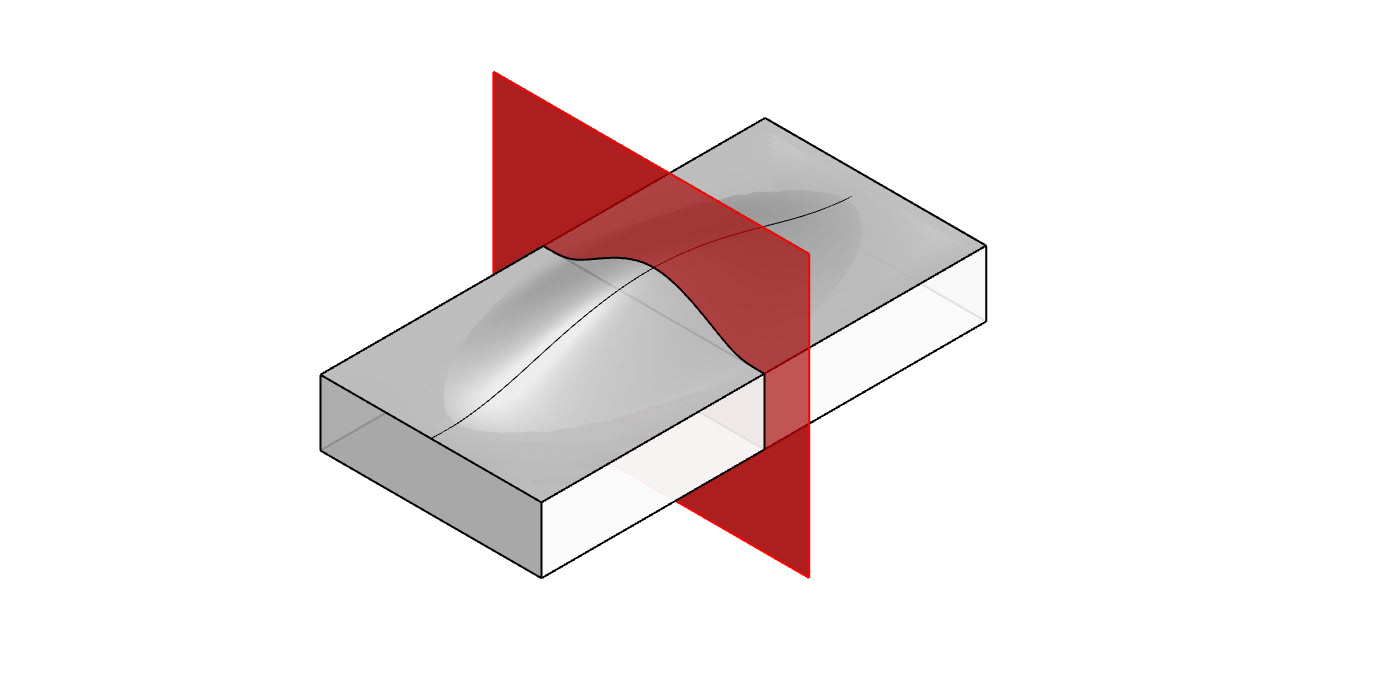
2. slice
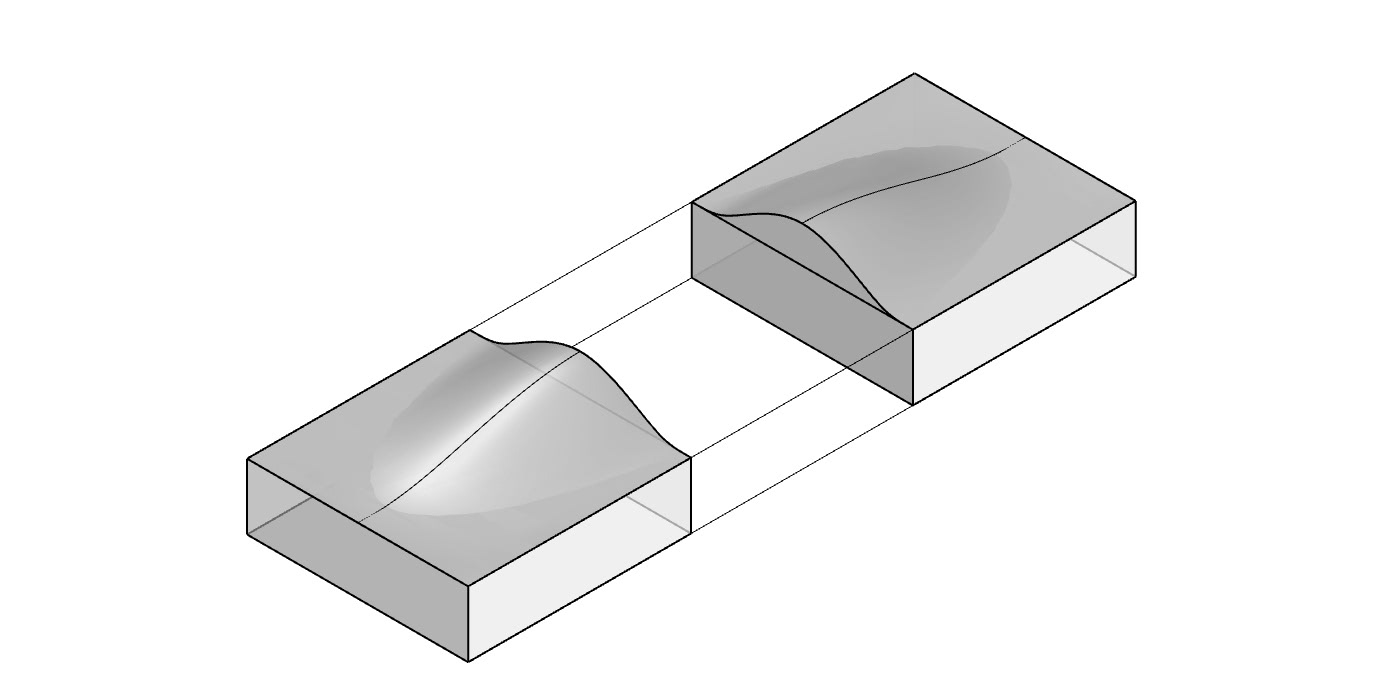
3. extend
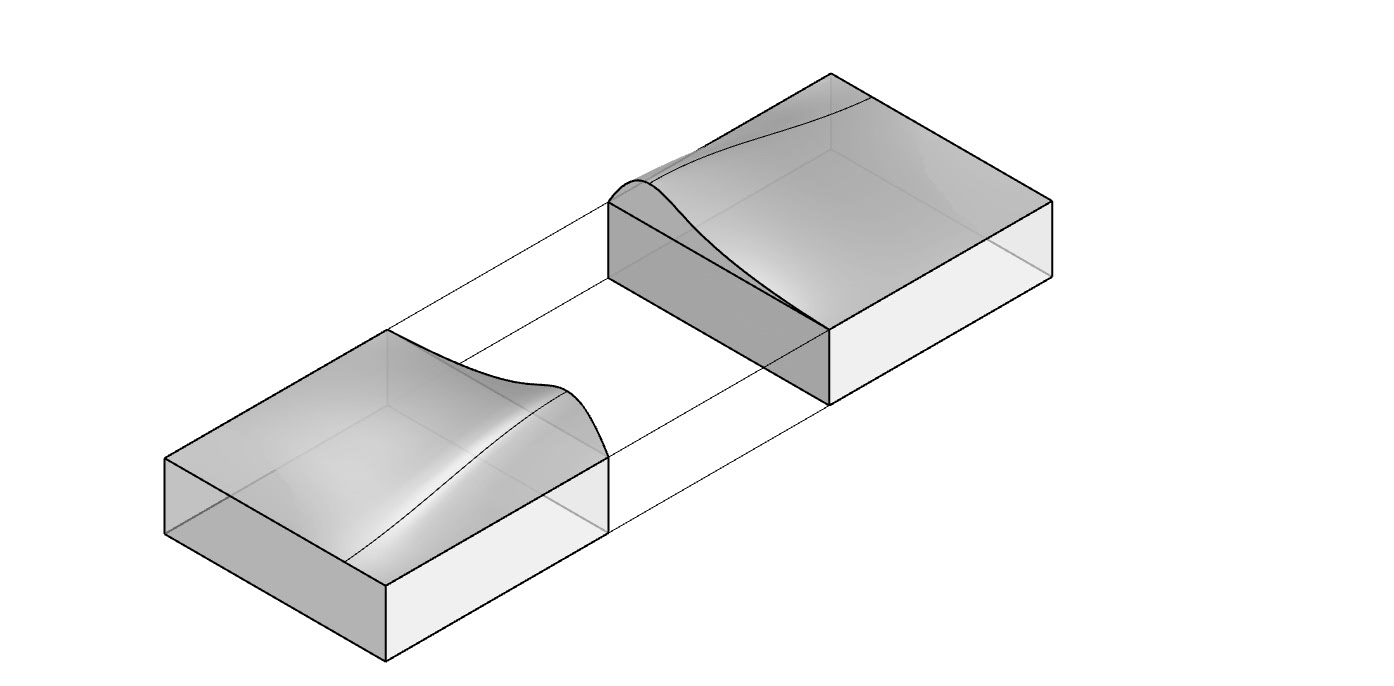
4. translate
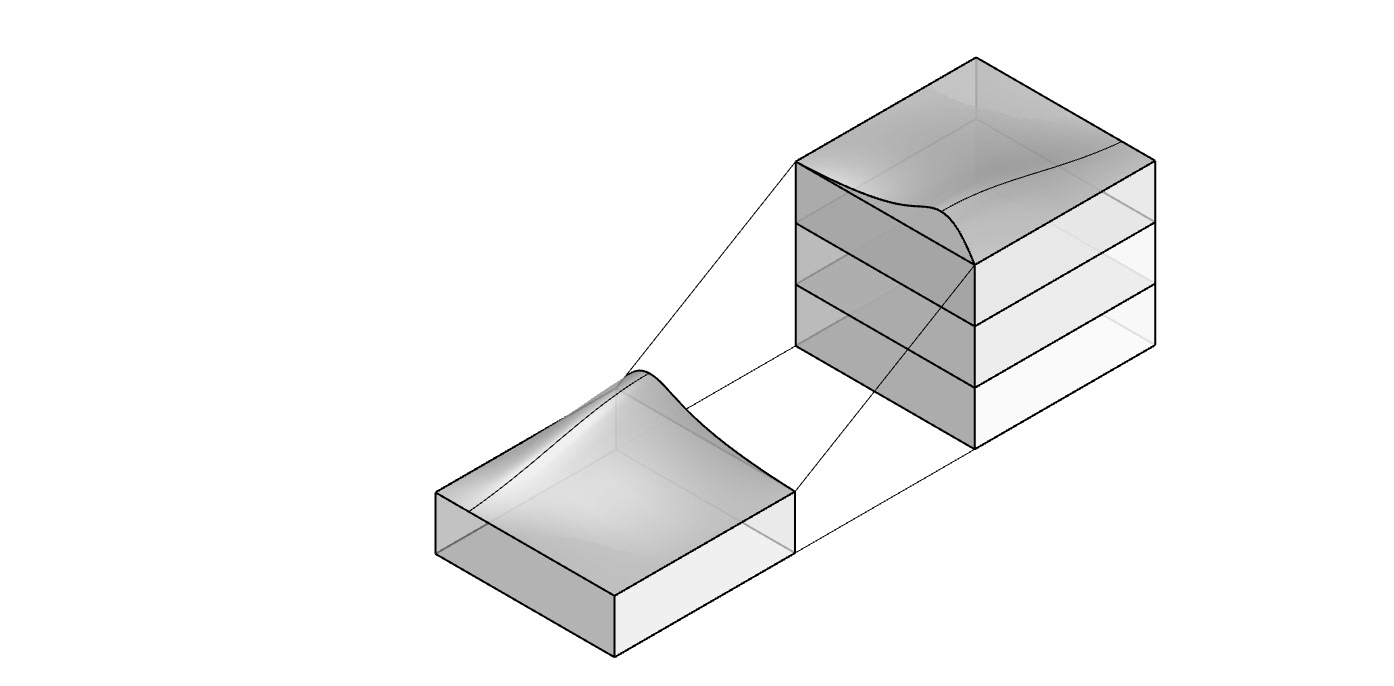
5. stretch
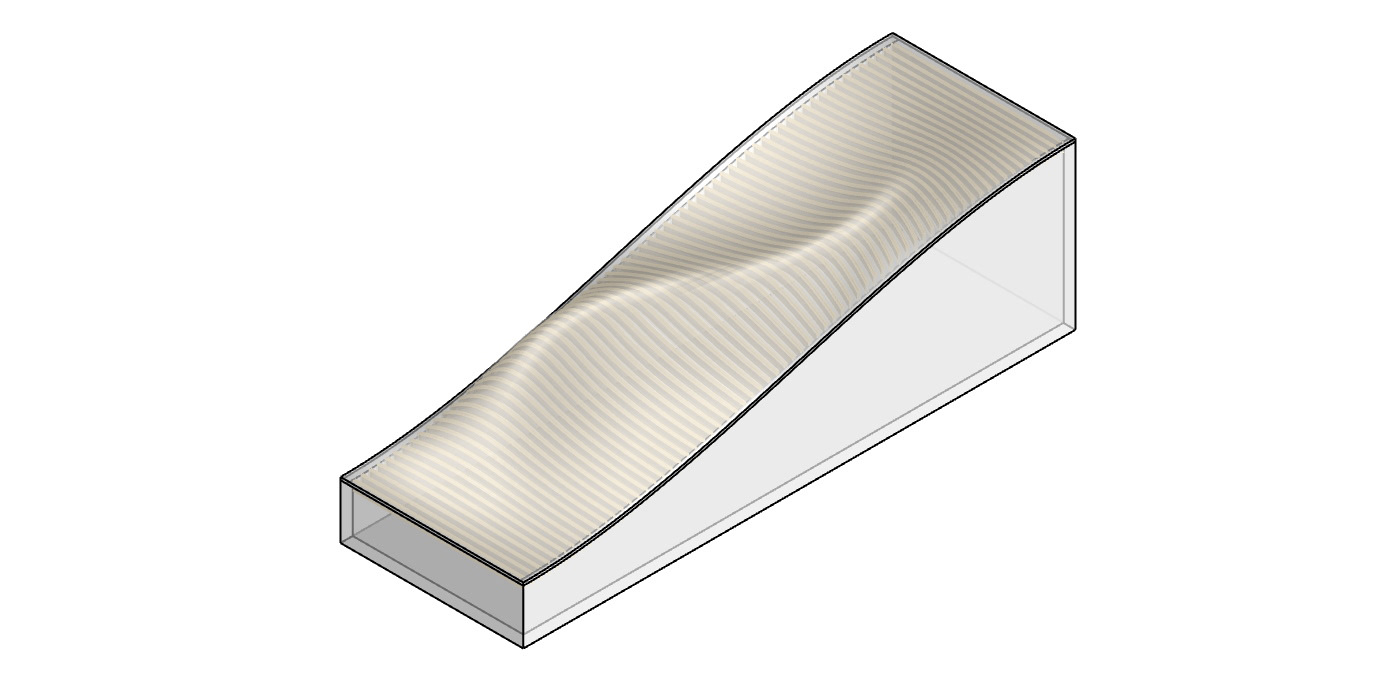
6. re-contextualize
The transformation takes notice of the curvature of the roof and the underground nature of Gammel Hellerup Gymnasium. The overall mass was first sliced and separated to elongate the occupied space, then control points of separated halves of the roof are shifted to create an offset, as well as increase the height of one slice to create further offset and changes. The contextualization process allows the connections and transitions of the two shifted curves as well as the smoothened height shift to create a singular mass. The final addition of the ground plane informs the new mass, like the original building, is half underground, making the building seem to be emerging from the ground to an above ground level opening, providing audiences a different experience from the original building.
Interior view of the final version
Interior view of the final version
The project also focuses on the construction of ribs and how each rib changes to construct the smooth curvature created by the shifting of the vertices of original building curves. The ribs are positioned the same distance from each other as the original building. With the transition of the height of the interior space and entrances, the overall structure creates a clear axis, allowing one to experience the change of height and spaces as they walk through the building.
Structure System, non-scale
Structure System, non-scale
