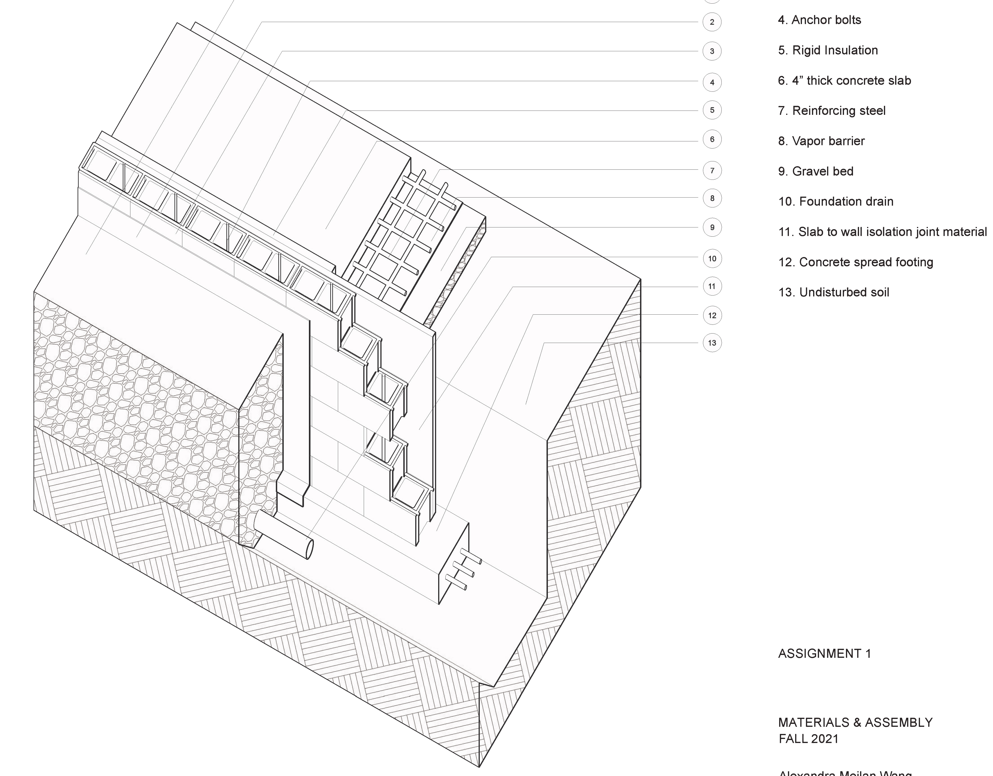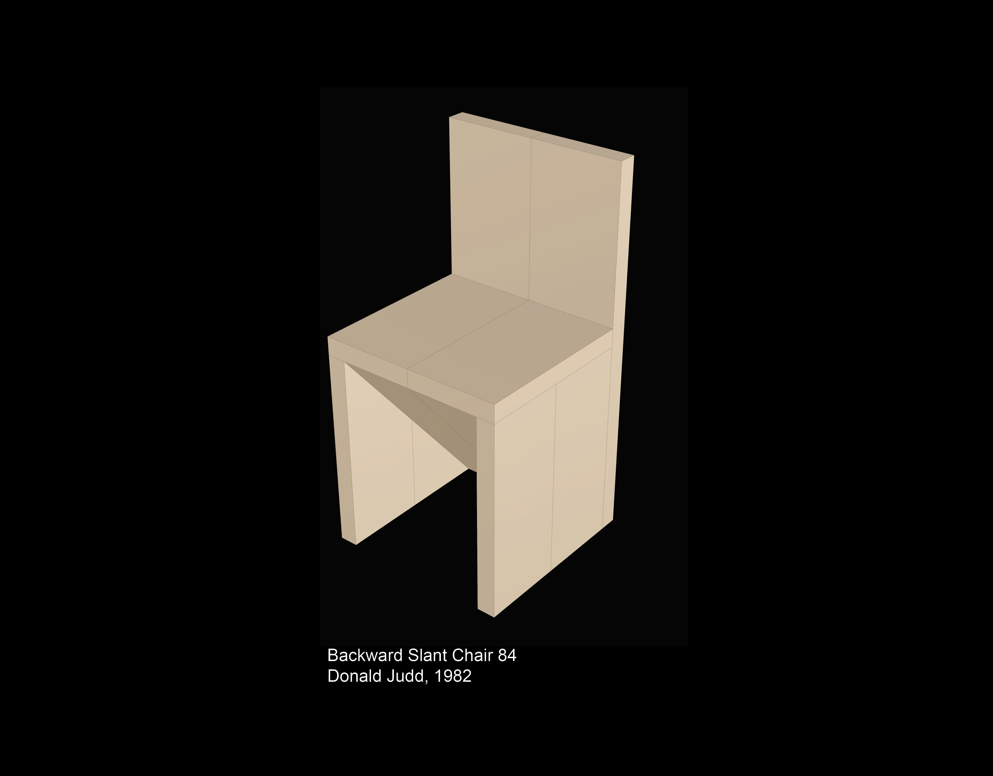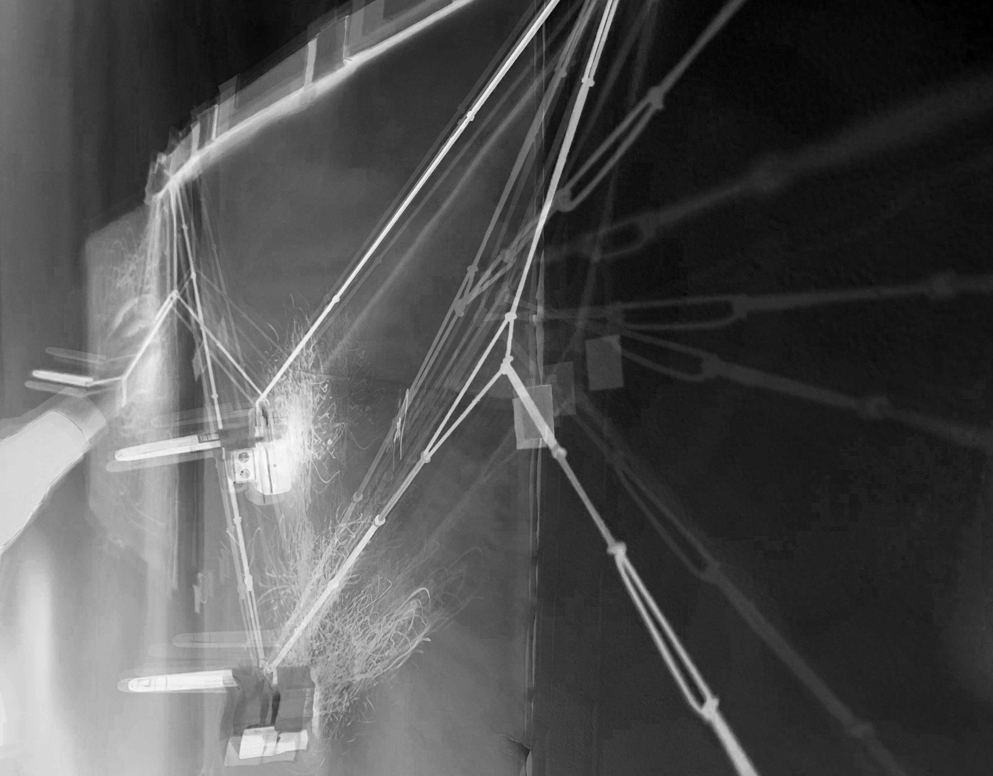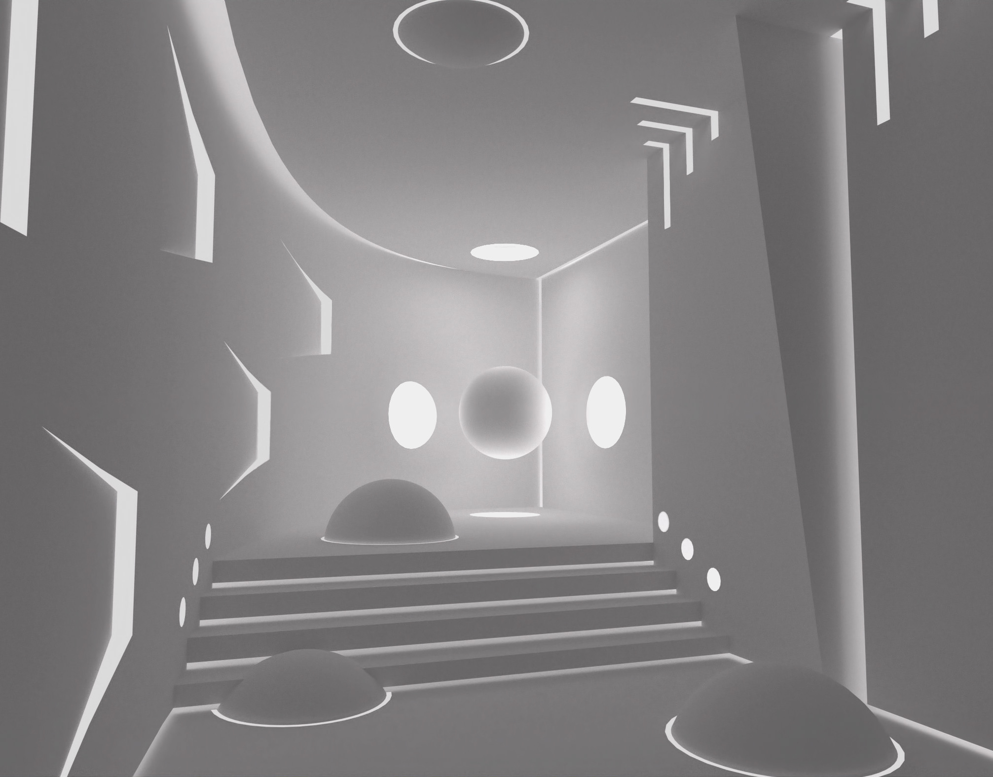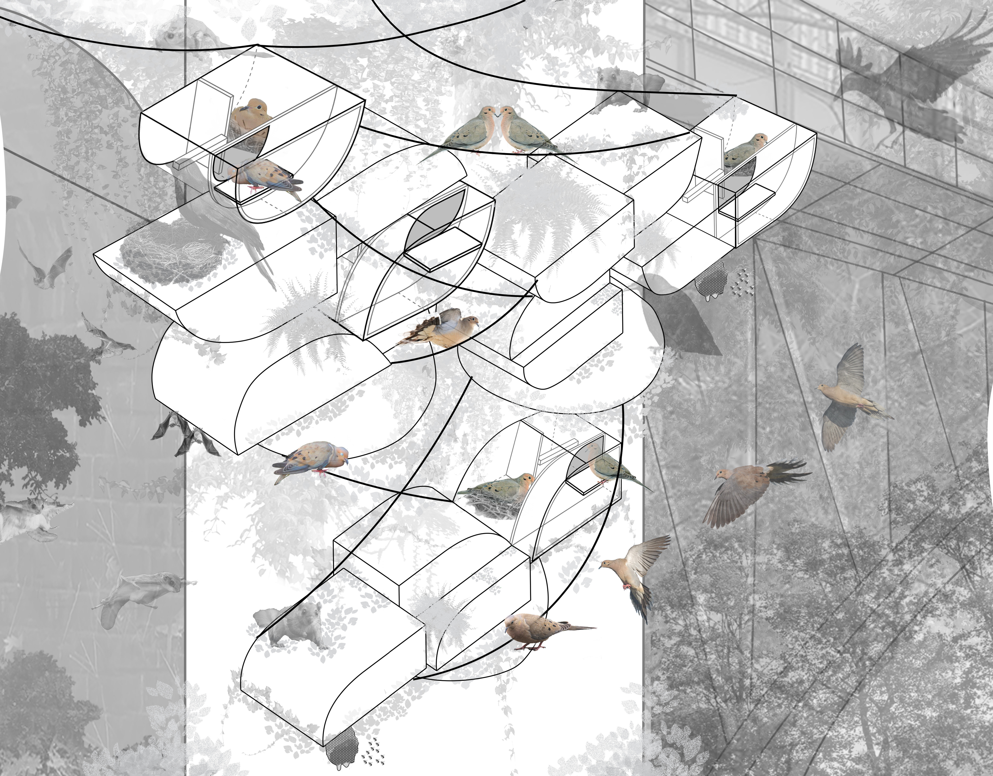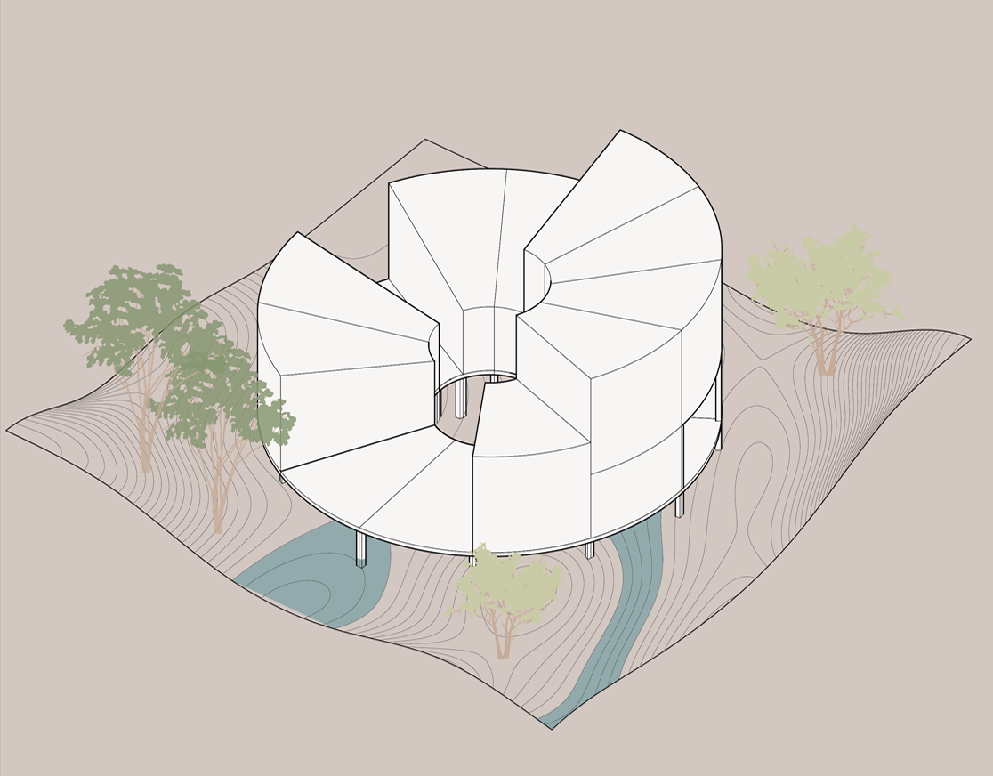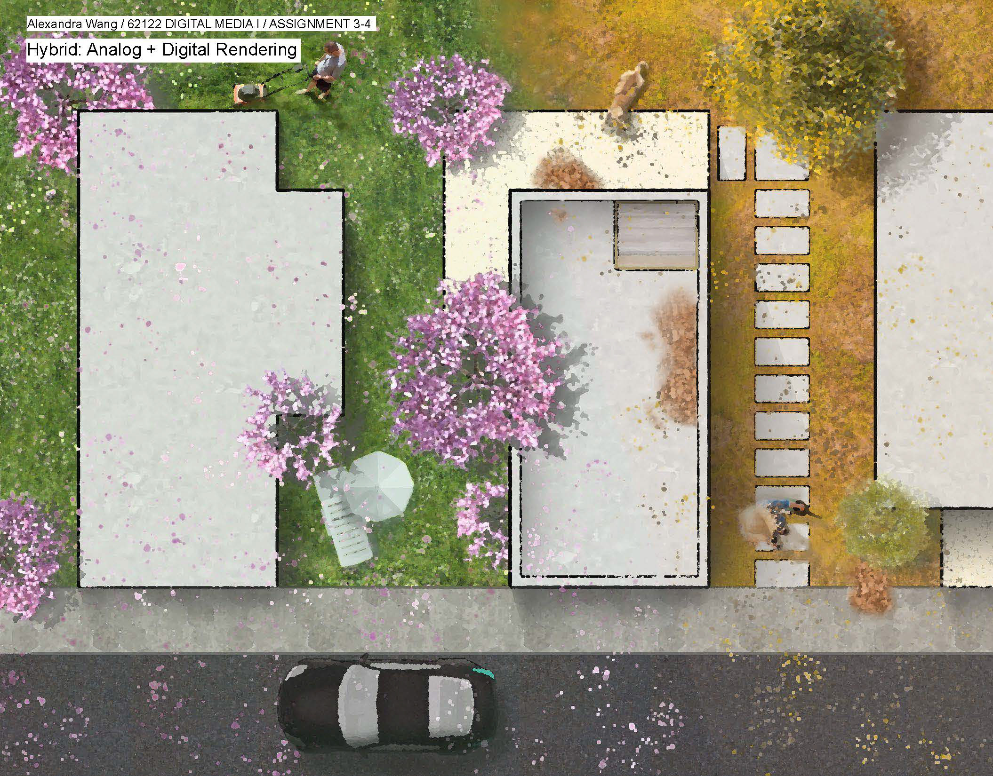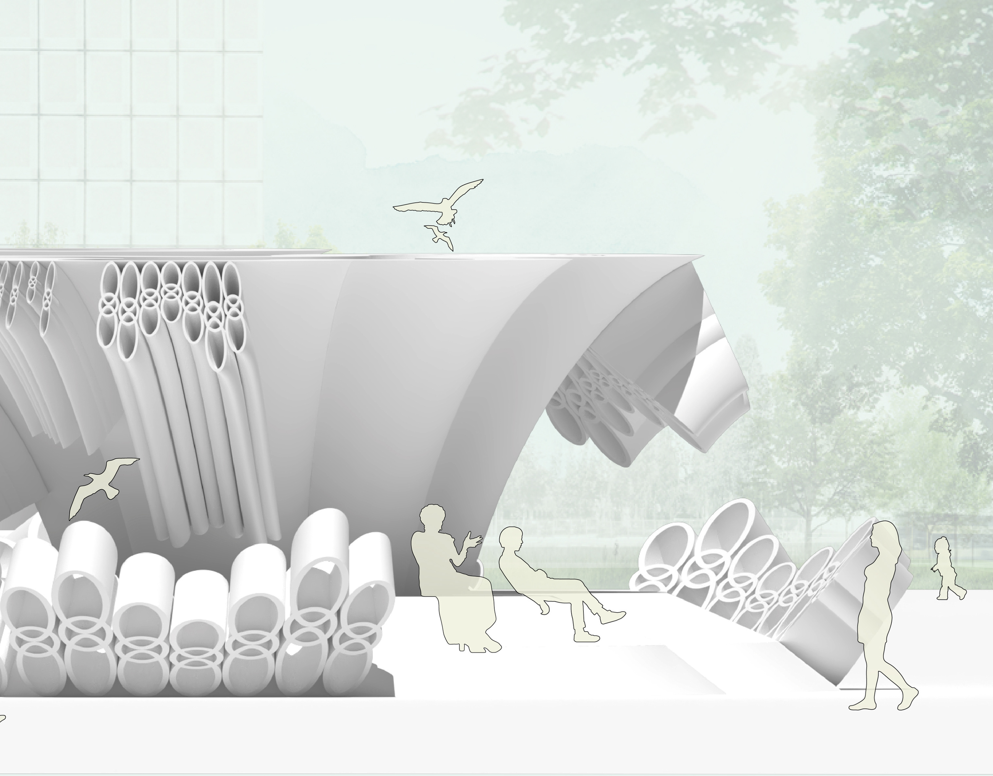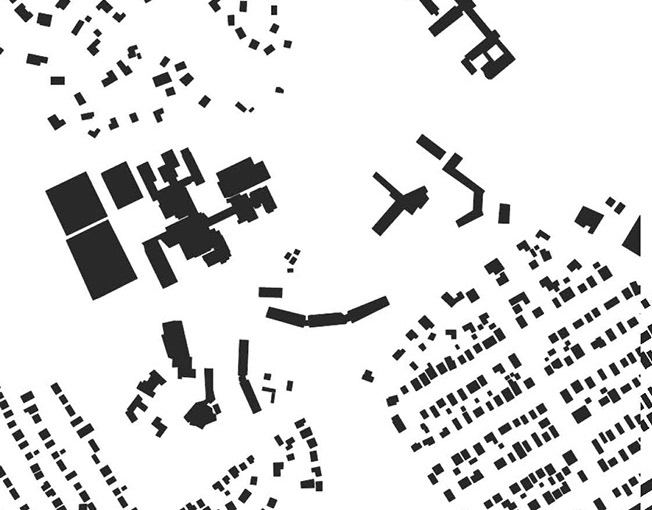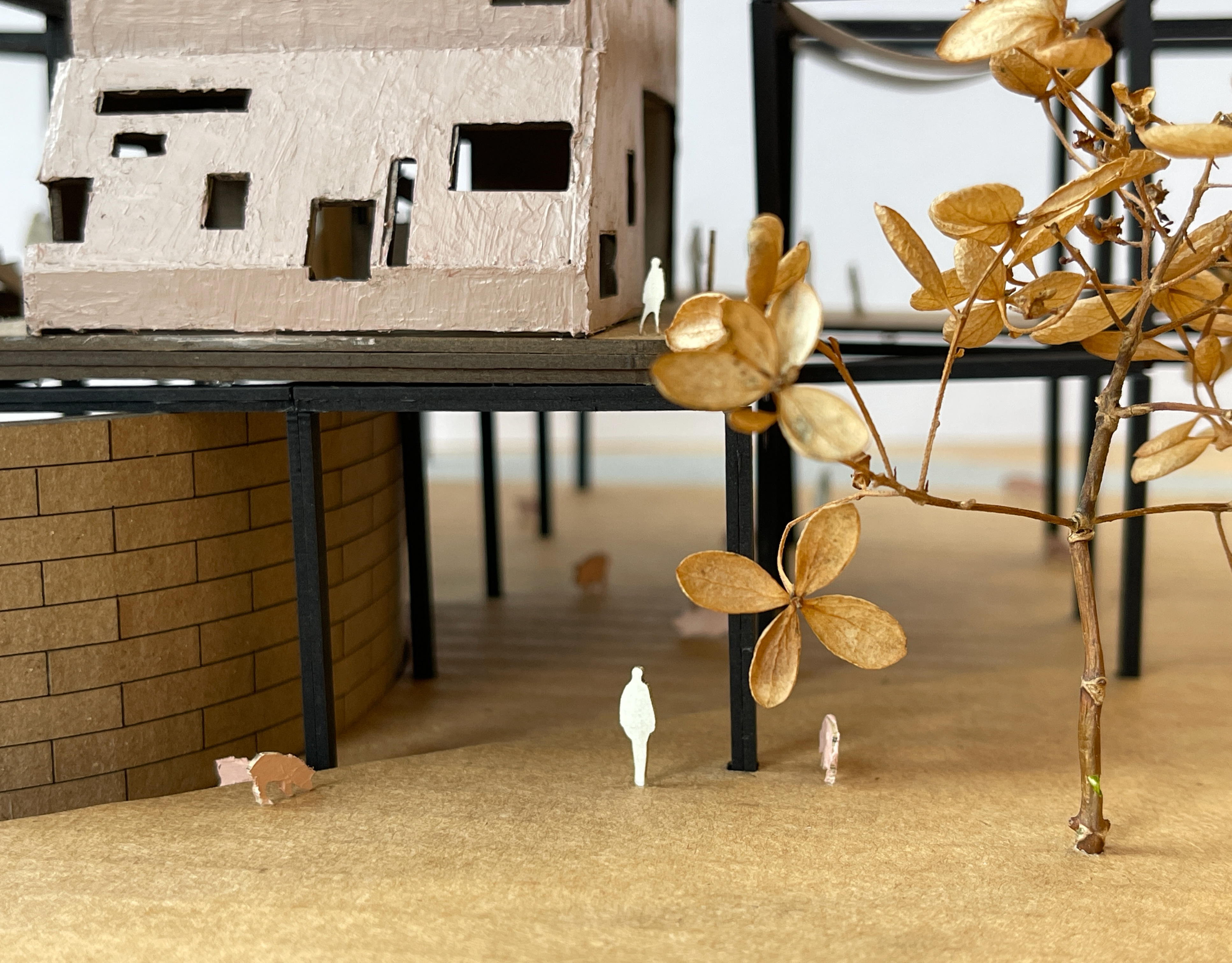Final Model - Front View
Final Model - Back View
The design of the habitable wall considers the human experience of compression and release as well as the location of light and shadows. Understanding the sunlight and geological conditions of the longleaf pine biome was integral to this project.
Final Model - Side View
Final Model - Side View
The design uses wood panels to create shadows as the sun path follows from one end of the wall to the other throughout the day. The mylar paper represents translucent polycarbonate sheets, which blocks one's view and wind while allowing sunlight to pass through the wall. The structure blocks one's view around bottom sitting areas, encouraging people to move forward or go above.
When one climbs upward, they are rewarded with a viewing and resting space. The panels also create compression in the middle of the wall. This, along with the lack of sunlight at the bottom center, creates the feeling of compression. As one moves forward, they experience the opening of space through both form and sunlight with views to nature.
Drawings
In Context
- connection with others' project: creating a continuous wall
Model in context
The structure mimics the longleaf pine forest's lighting condition, which consists of wide-spaced longleaf pines that allow streams of light through the forest canopy. It also creates space for the passage and habitation for animals like eastern fox squirrels and the endangered red woodpecker, as climate change is rapidly decreasing their habitats. The top level, accessed by a ramp, creates a connection between humans and the biome's wildlife, generating possibilities of human-animal cohabitation and co-existence.
Process Work - Previous Iterations:
Previous iteration - Front view
Previous iteration - Back view
The above iteration considers the further development of environmental responsiveness, the students also start to consider the assembly system of their wall as the scale of the wall increases from ½ inch equals 1 ft to ¾ inch equals 1 ft.
The habitable wall is developed on the form and solar access and shading relating to the sun path and locations. Understanding the compression and release experience brought to humans and interaction points with humans and animals.
Previous iteration - Front view
Previous iteration - Front view
Previous iteration - Side view
In this iteration, the studio section selects a location in our longleaf pine biome to be the site of the walls, and the walls will eventually be put together on a linear site. Our site contains dryland and gradually lowers to a small marsh with water.
The wall is developed into a single design, as students further consider solar access, airflow, hydrological conditions, and specify the engagement with a specific land.
The habitable wall’s form is further developed and connected to the Tanka Village precedent with the use of slanted roofs while providing a resting space underneath for humans and above for animals.
The wall is developed into a single design, as students further consider solar access, airflow, hydrological conditions, and specify the engagement with a specific land.
The habitable wall’s form is further developed and connected to the Tanka Village precedent with the use of slanted roofs while providing a resting space underneath for humans and above for animals.
