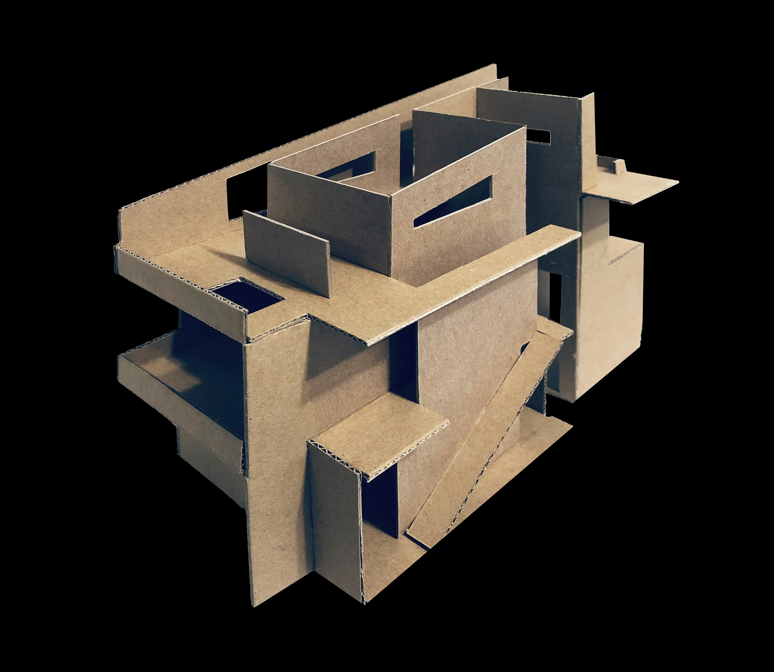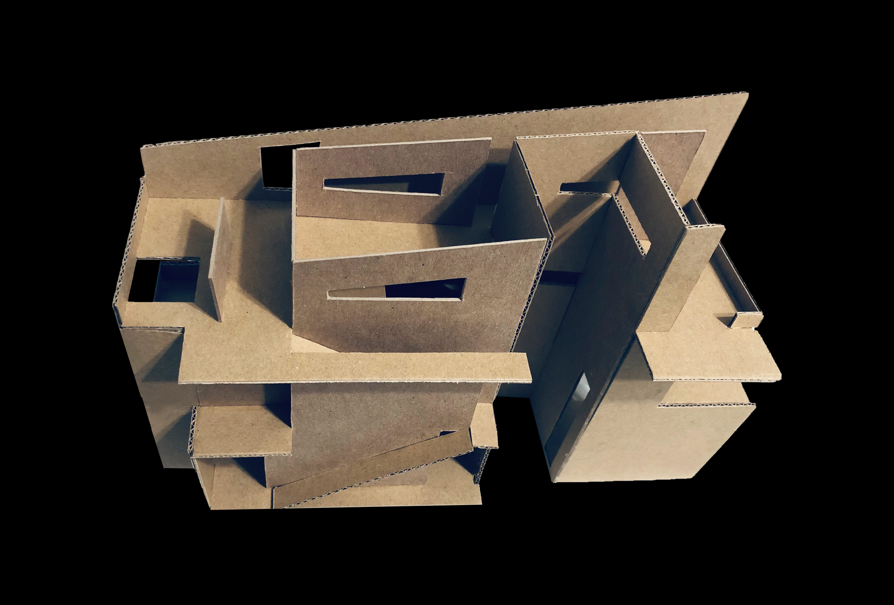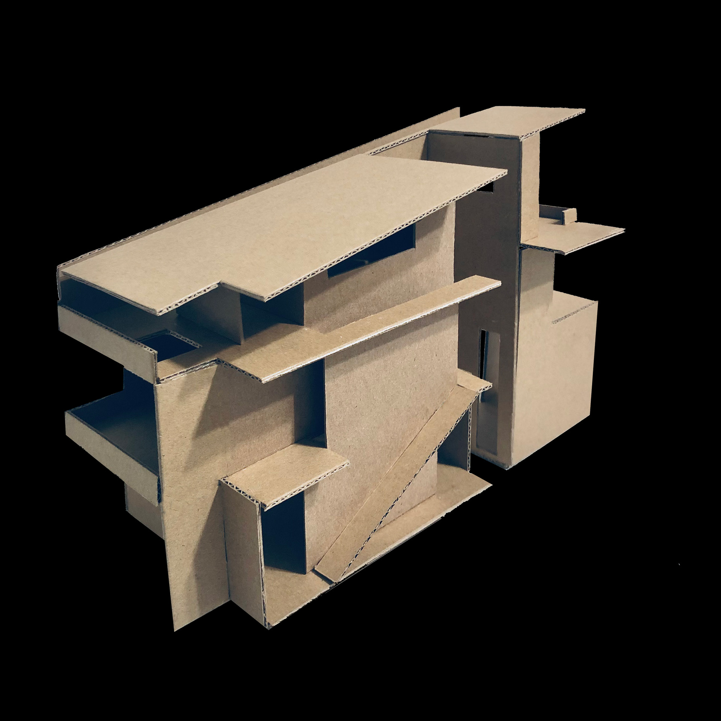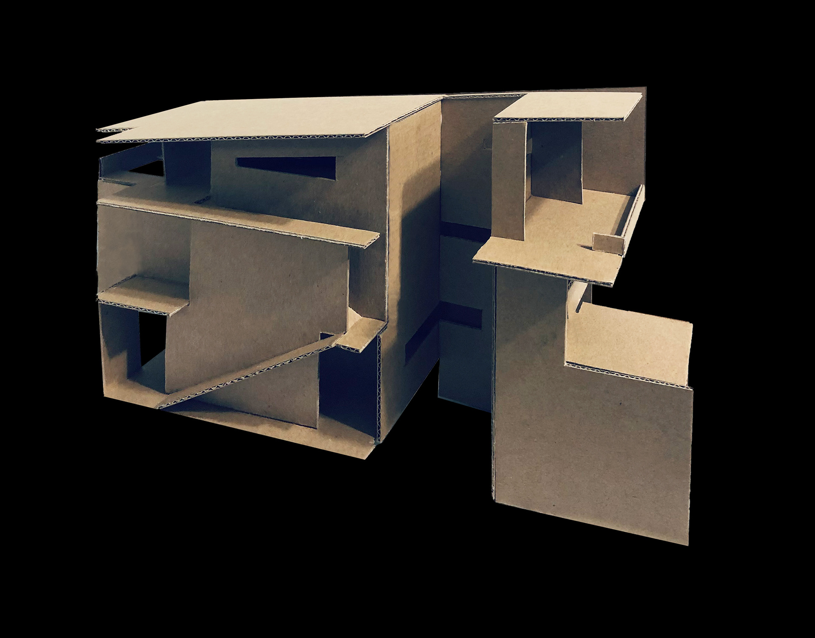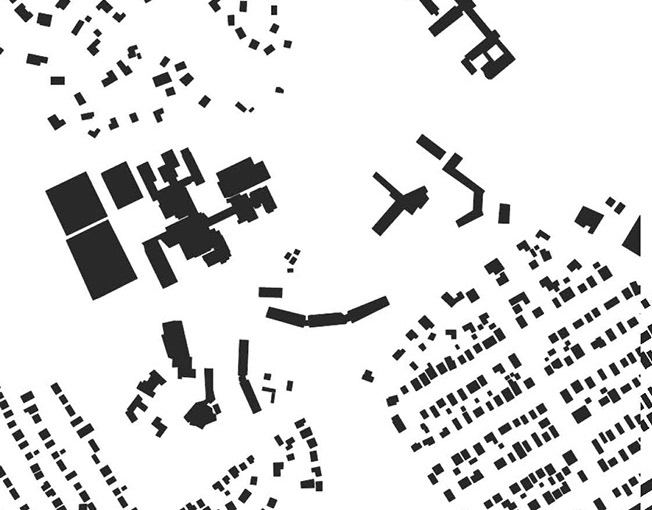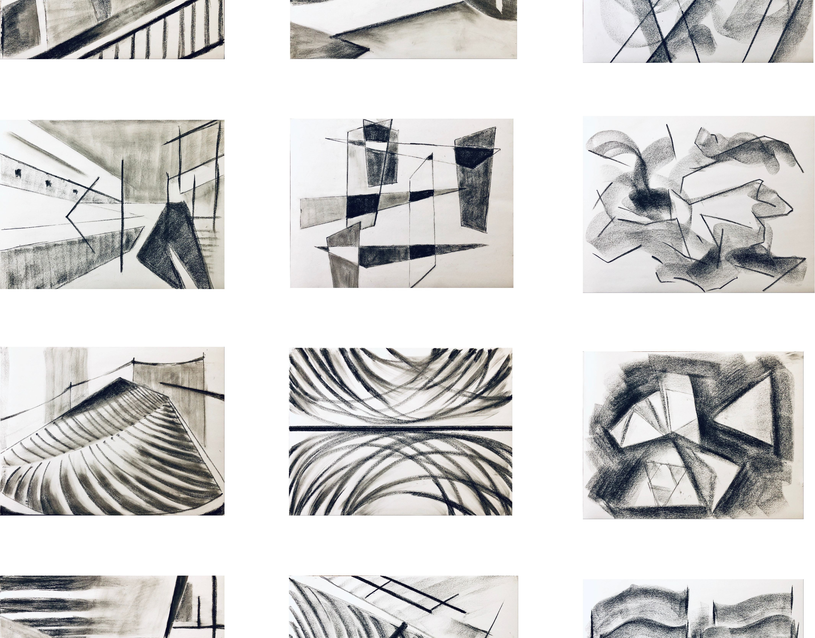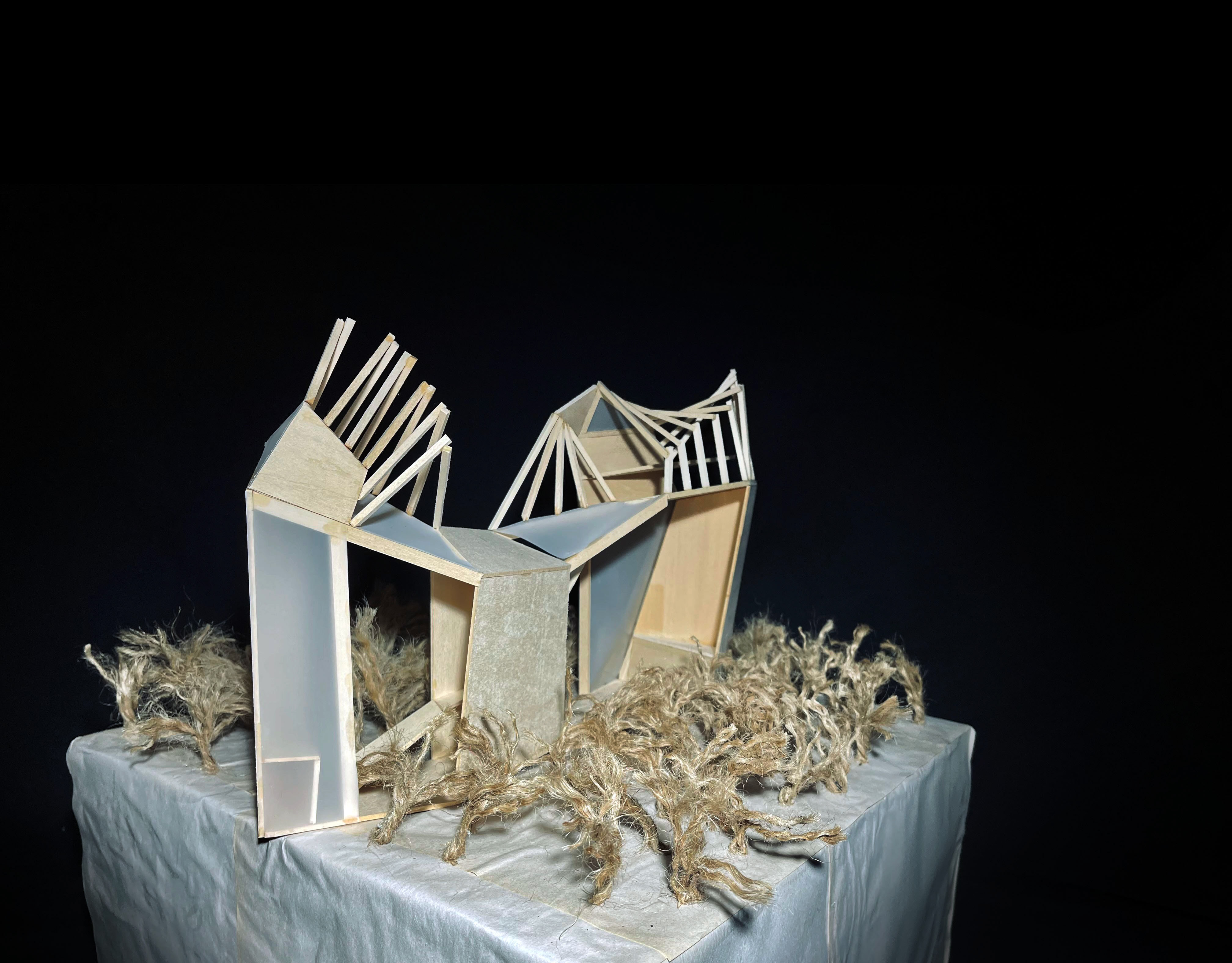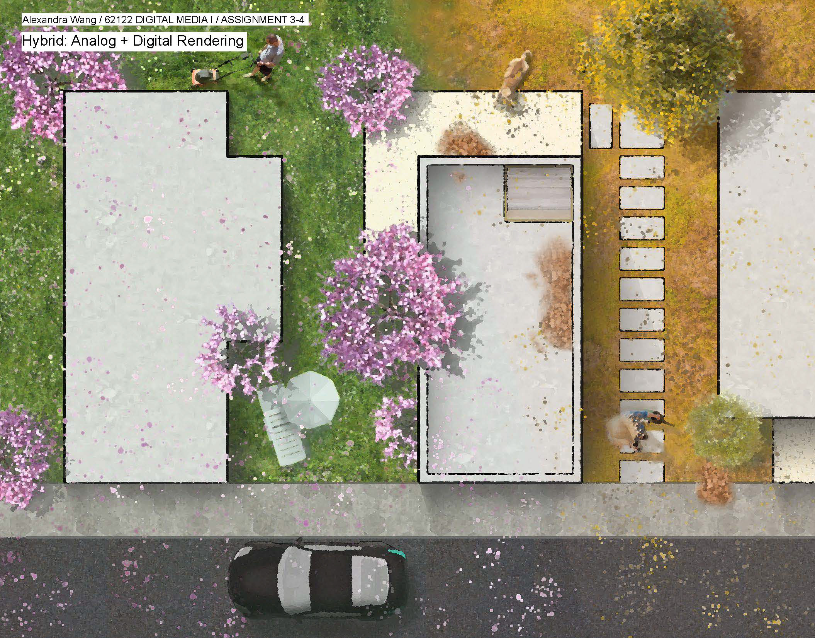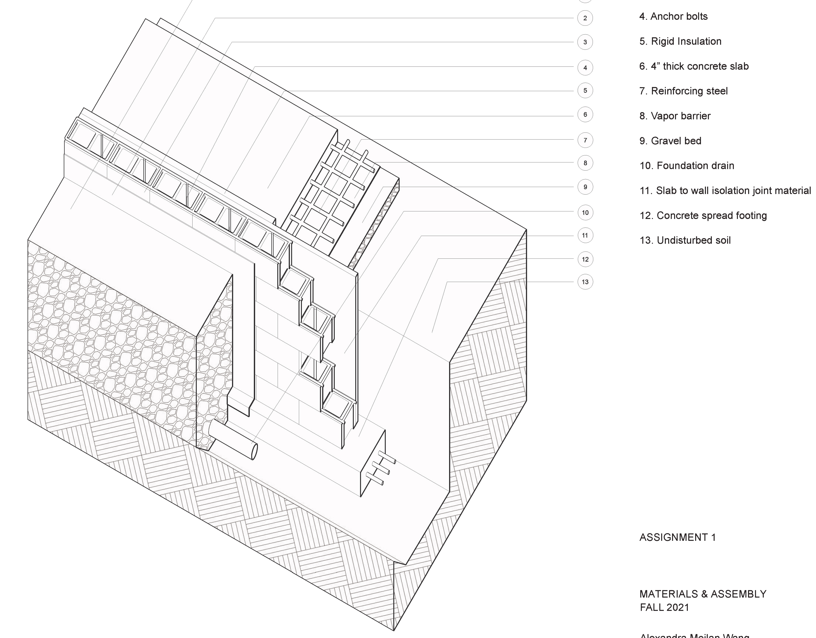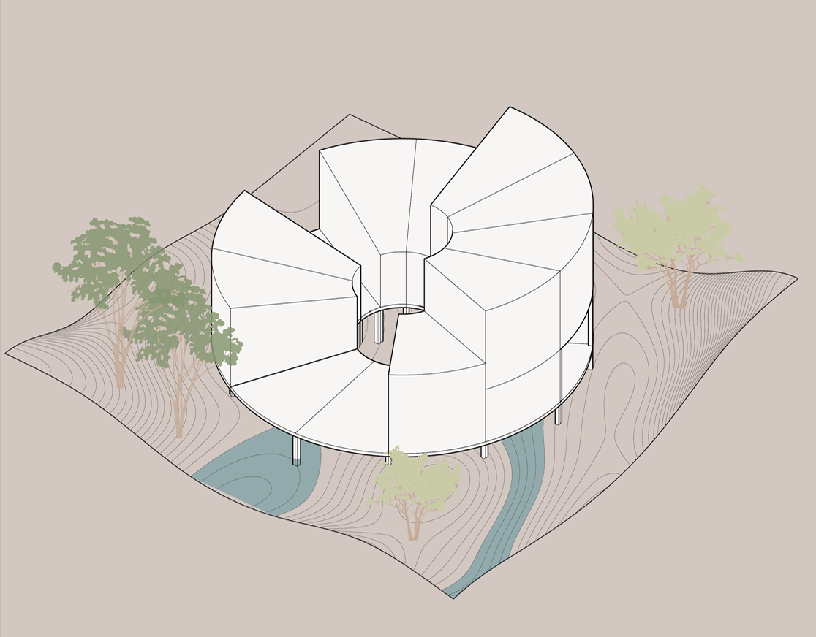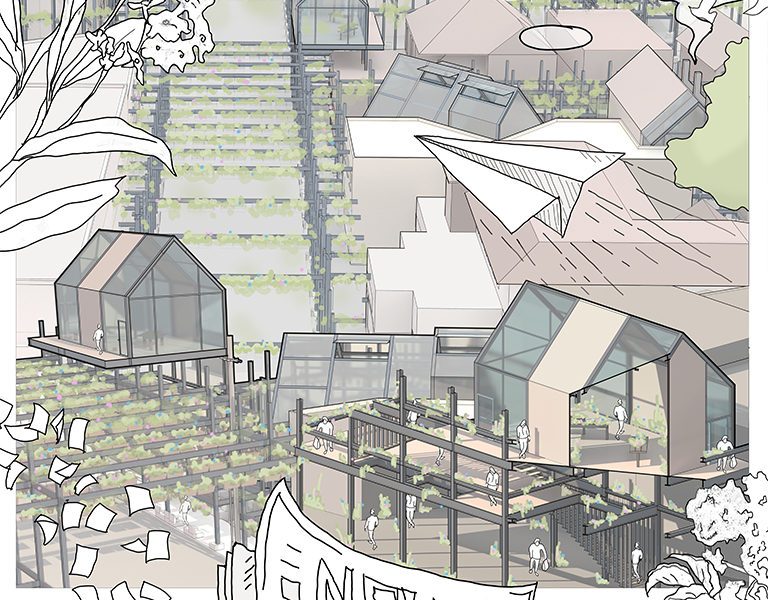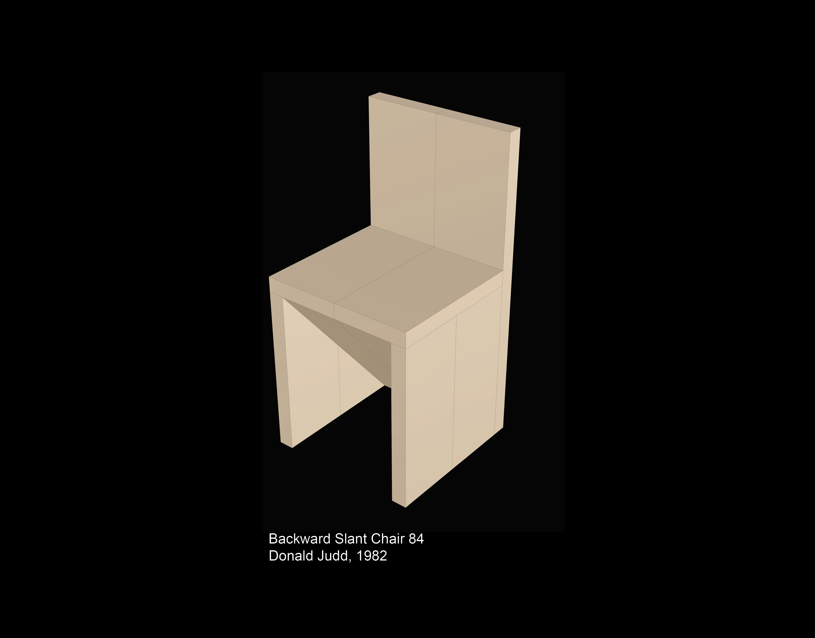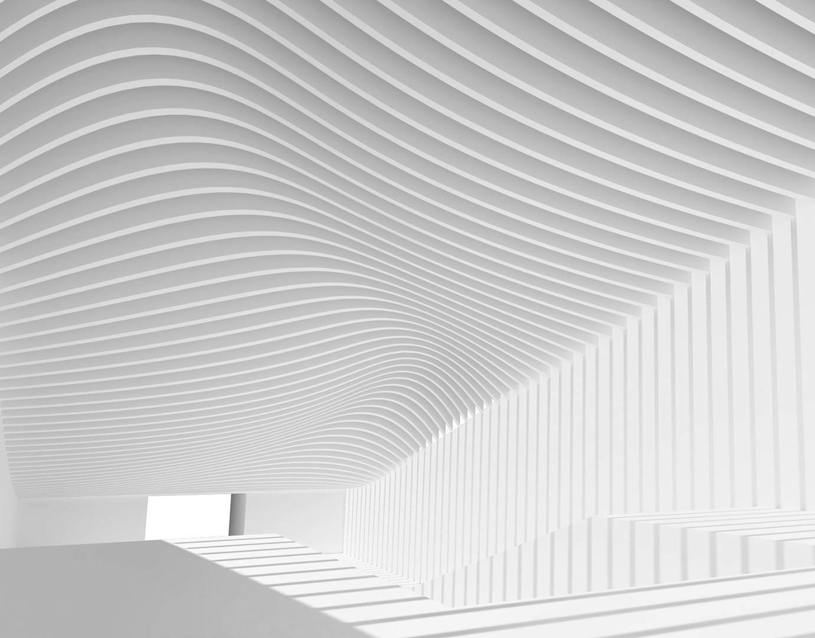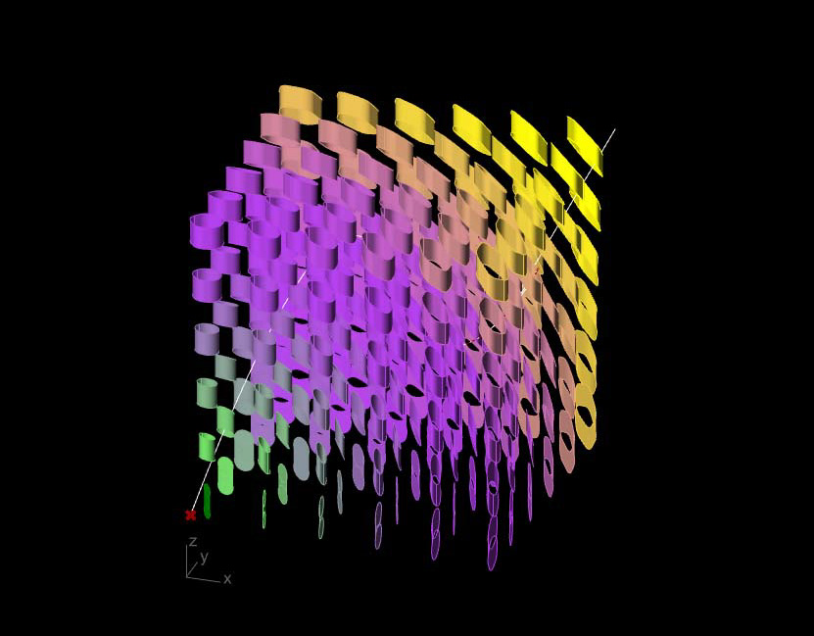Drawing II Final Assignment - building street view
Located in San Francisco, the site, 850 Francisco street is around the top of Russian Hill. The site provides a close connection with both the central city and the bay, while obtaining the unique hill and grid condition of the city.
Site map of San Francisco - Cable car and bike path
Site plan and section
Design sketches
The building design on Francisco street adapts the views and brings the audience to experience the signature and sequence unique to the city and the site. The design emphasizes the compression and release experience on a grid system like the city. The building has a long axis and a short axis noting the center garden, this reflects orthogonal streets and park next to the block, bringing the greenery of the city into the building.
Diagram plan and section
The design emphasizes the compression and release experience on a grid system like the city. The building reflects orthogonal streets and park next to the block, bringing the greenery of the city into the building.
floor plan 1st to 3rd - public and private spaces
The public and private space in this case is defined by and reflects the city organization as in this cable car sequence, thus constructing the main public sequence for the visitor experience.
Sections - Public Sequence
Public sequence axonometric
Approaching the block from Hyde street, the main public sequence of the building follows the staircase faced directly at the entrance, passing by the second floor and straight to the third floor with compressed walls and limited views to the garden and water, which mimic the experience of climbing the hill. The third floor is more open to the sky with the long slit of the skylight, combined with the guiding walls and directional windows, the audience turns north and is brought to the large opening at the end. The space gradually opens up, guiding and inviting the viewer back into the city and water.
Main sequence moments perspectives
Axonometric with surrounding views
Significant moments of the main sequence experience compressed views from the start to build anticipation. The openness of the third floor allows the viewer to get a continuous view of the beyond, including both the bay and downtown.
Final Rendering
Digital Media Final Assignment - Building street view
Process Study Model
