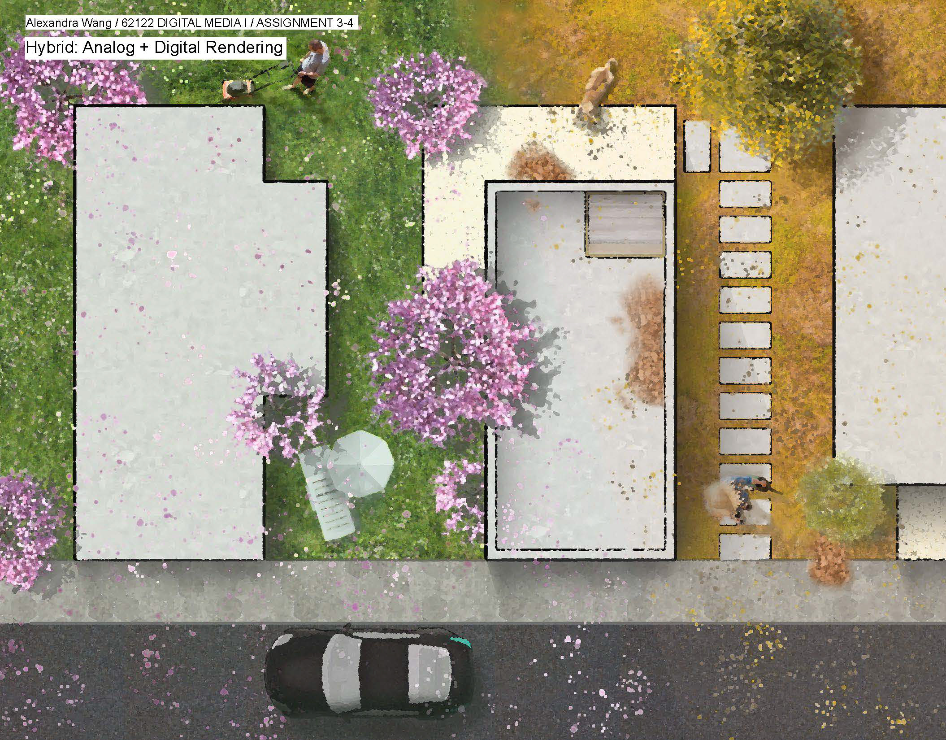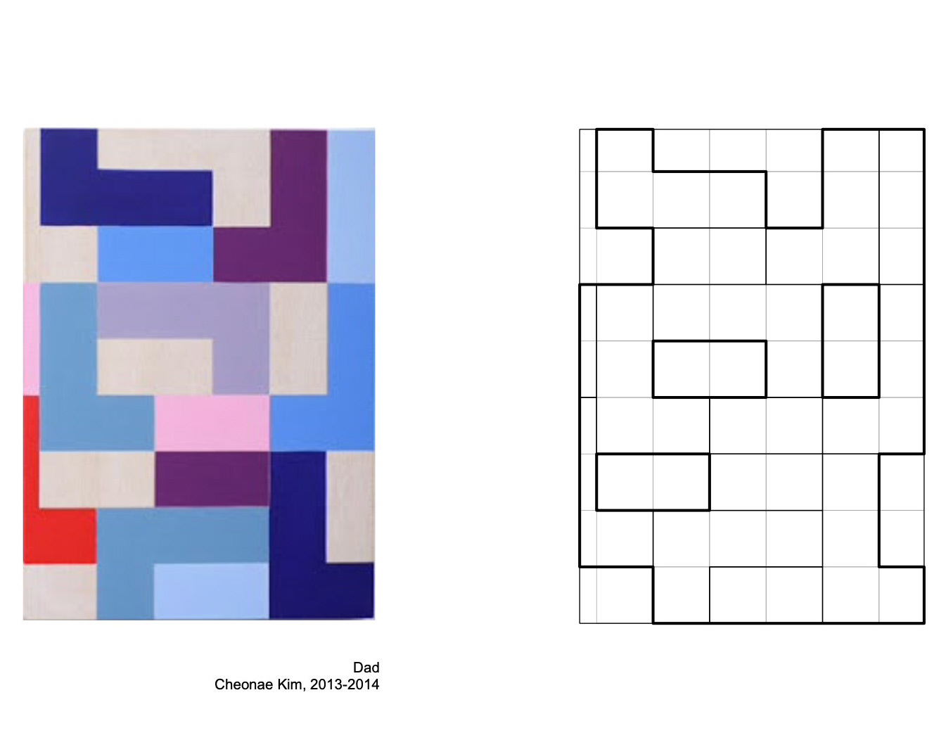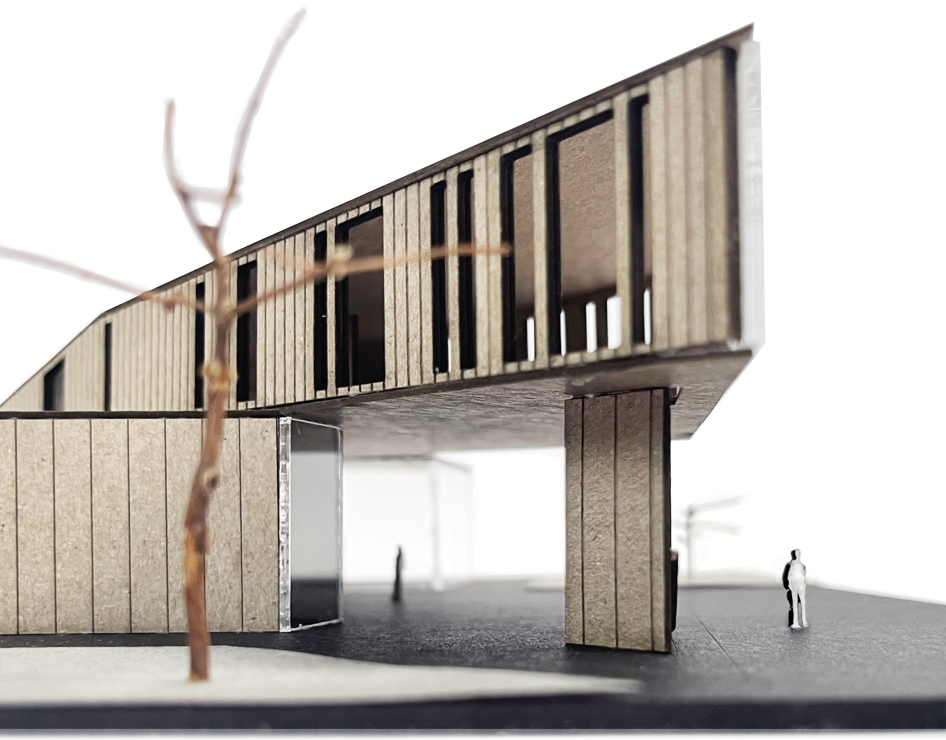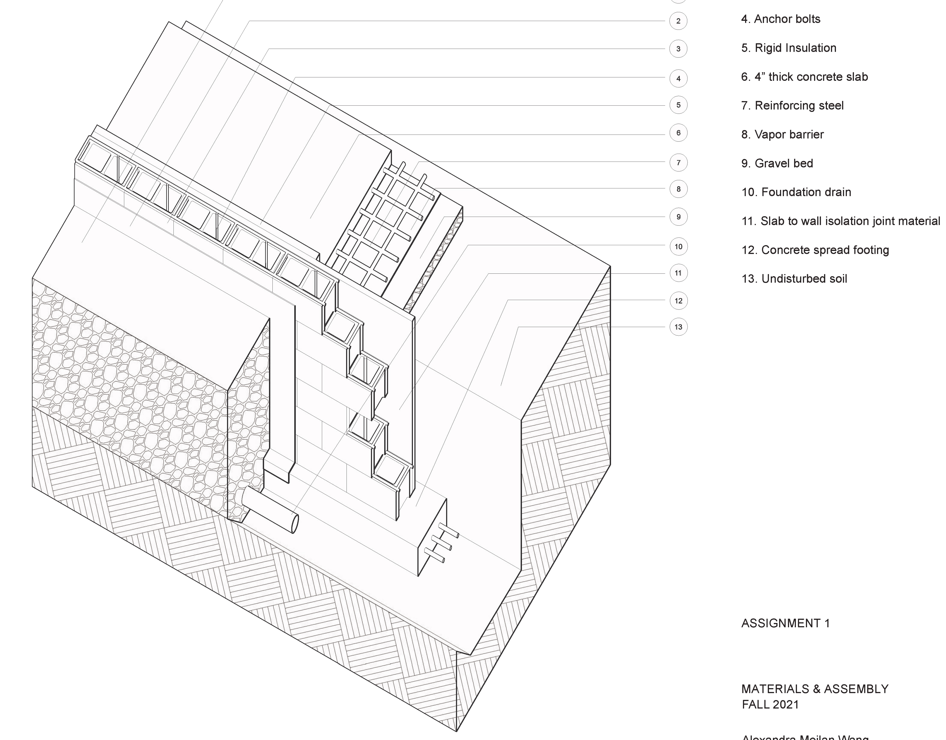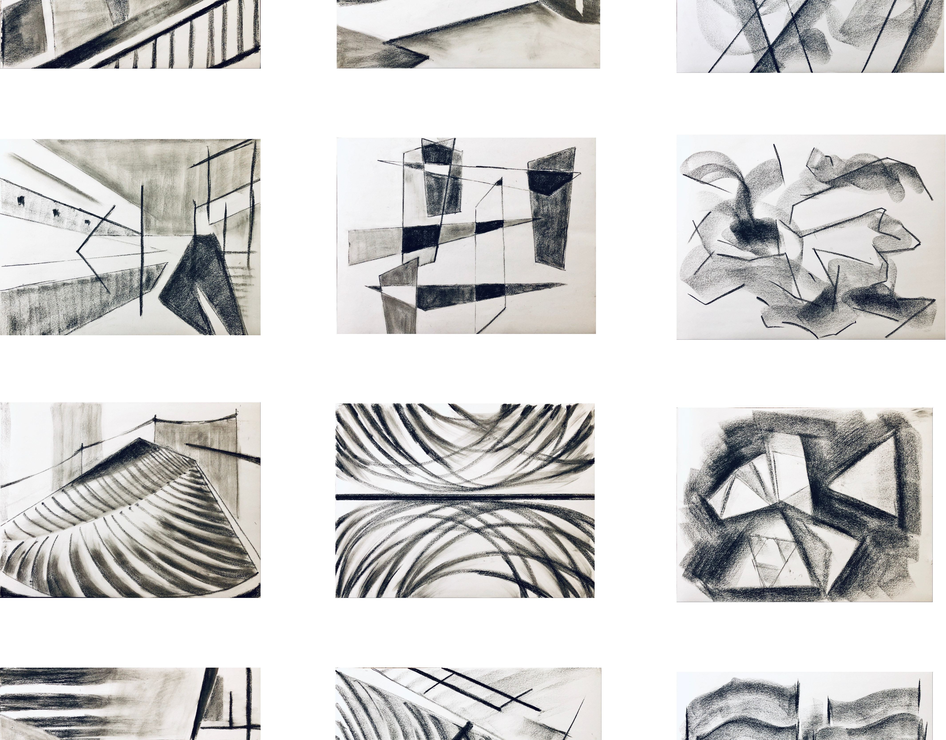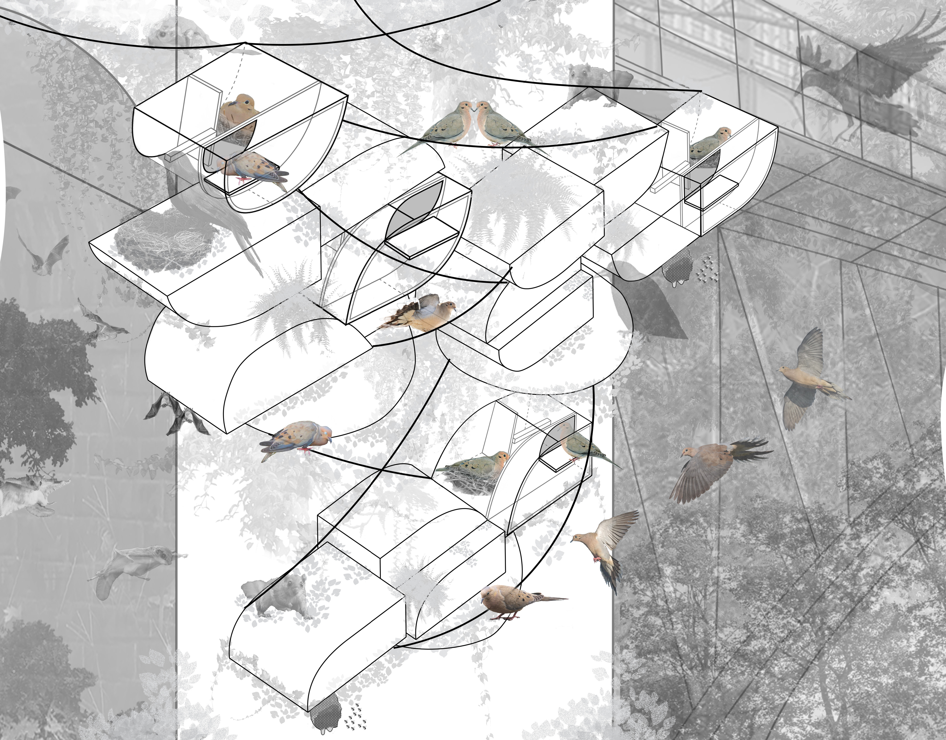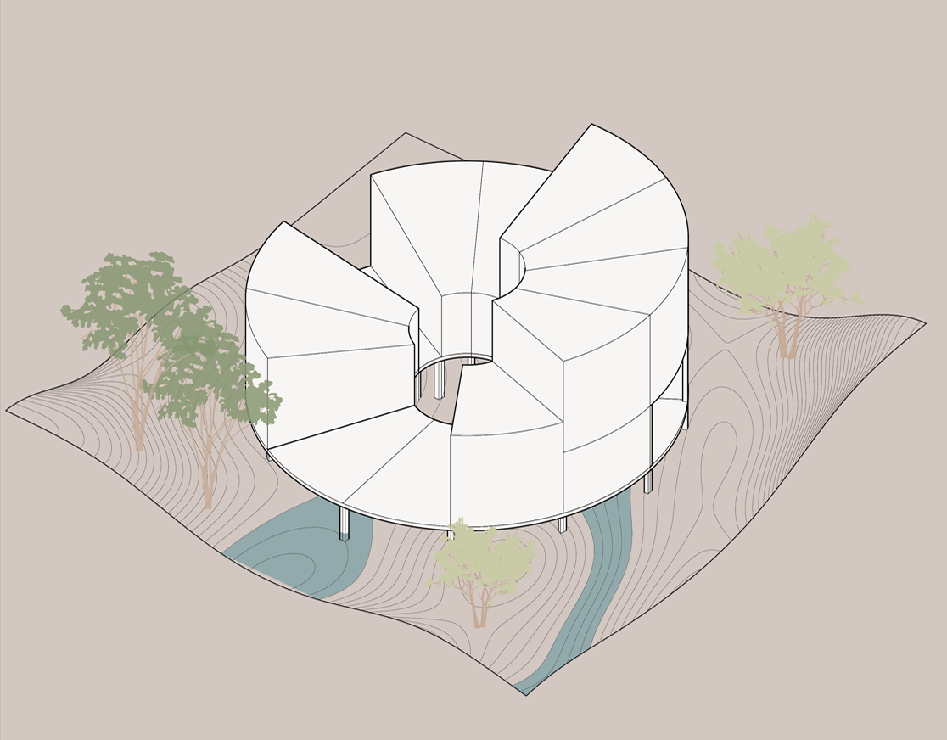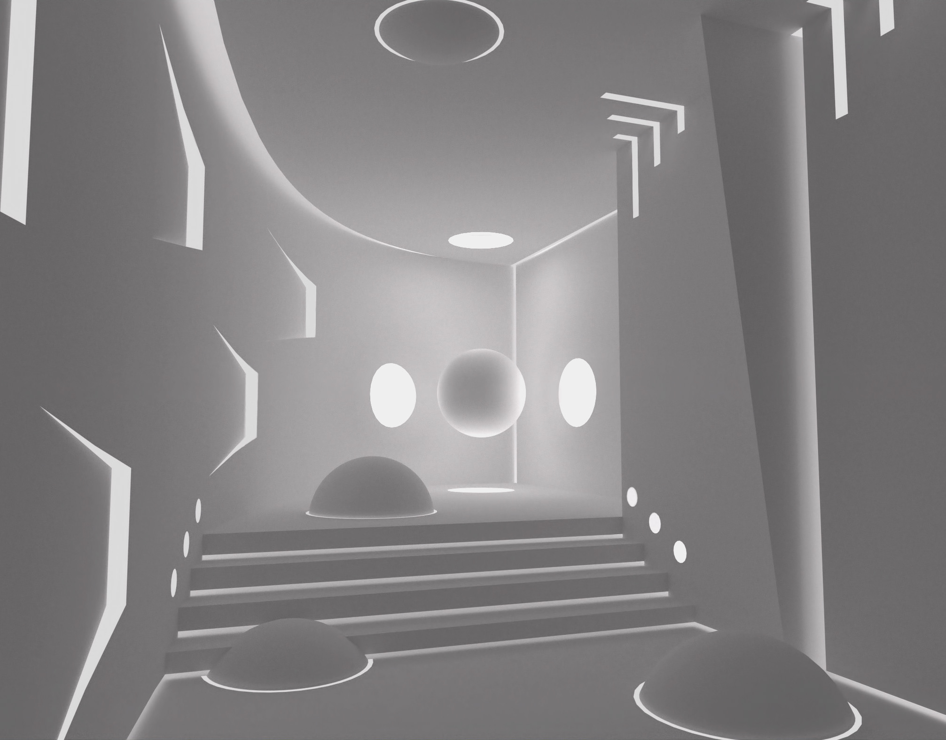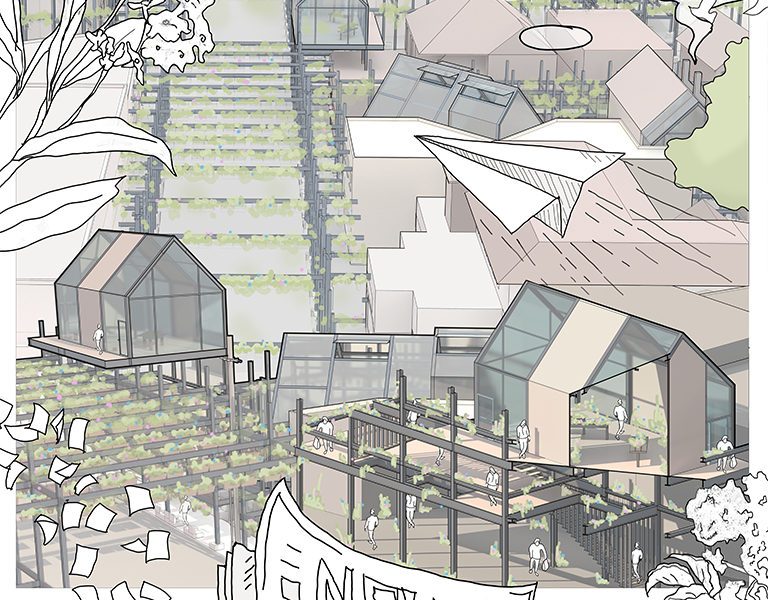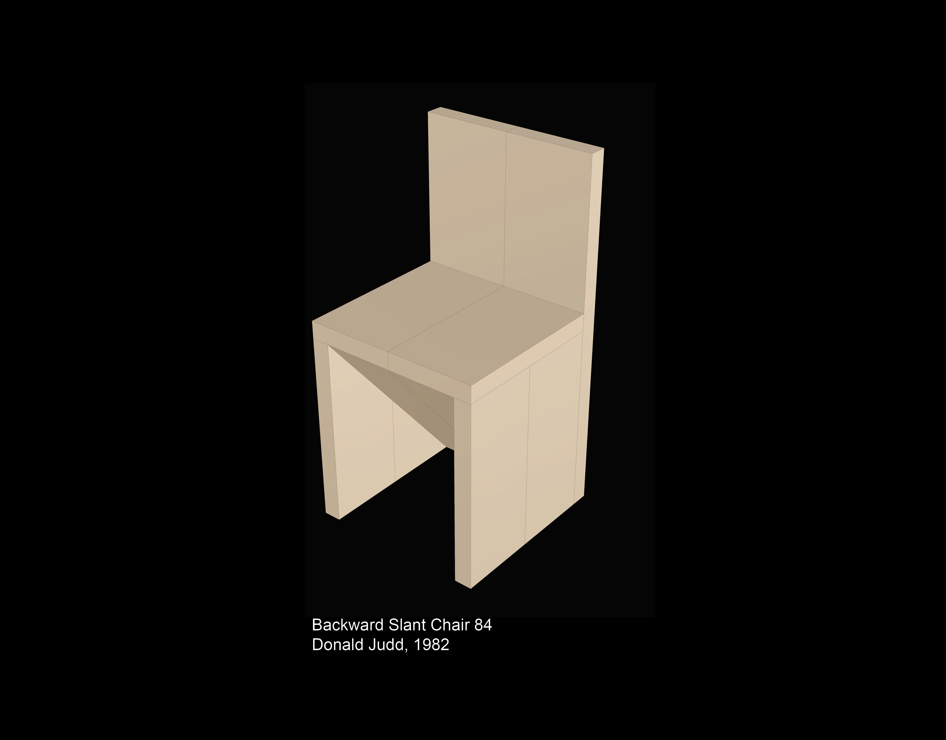Sited Culinary Institute Axonometric
Connaissance is a culinary institute constructed on the open area that faces the Monongahela River and is surrounded by the Southside Walk Community. Our mission is to design an accessible and informative educational and dining center to elevate the importance of the natural environment on the community through the human experience of spatial connection with nature.
Axonometric Massing Transformation
Using the basic geometry, we construct the culinary institute that splits into two parts: the educational and the public. Then following the triangular form of the building, we develop the general pathway and site plan, which generates sequences for both educational and public areas, and eventually connect the two areas at the end.
Main Sequence highlighted through material
Peggy Chan Philosophy:
1. Finding correlation between food and its environment
2. Food presentation
3. Connection between culinary and climate activism
Inspired Architectural Ideas:
1. The Program layout is revealing the the functional relationships of the space
2. Visibility of the natural systems + performative aspects of the building
3. Room connections + making culinary space visible to public
Performance Aspects
Wind
South east prevailing wind. Trees act as cooling system to block some of the heat. Remaining cool wind enter the building and pushing the hot air out. Creating a natural ventilation system
Sun
Implement glazing majority on north sides - sunlight capture. Create moments of transparency between the river and community - across the building. The building is enveloped by a wooden façade creating both shading and shaded passages, the southern façade of both massing are covered to cut down heat and glare from sun. While north sides have extensive glazing to let in sunlight.
Water
Using the elevation difference of the roof to create a water pathway. Leading the rainwater to the storage tank. Connecting to the rain chain, which provides water to the bio swells on the ground
Performance Sequence
Moments
The main entrance is facing the southeast side of the site, where the majority of the visitors come in, as they ascend the stairs to the second floor, visitors enter the restaurant space joined with the kitchen. Further down the space, they are encountered with the teaching kitchen for students and are able to have access to the exterior space through a flight of stairs to the outside. The students and staff can enter the educational part of the building - and to their second floor are the main lecture space and teaching kitchen. Thus creating a connection point between the public and educational sequence.
Sequence Moment Drawings
Models
Massing Model
Massing Model
Moment Model
Moment Model Entrance
